|
Low cost building in the tropics - Tropical Building
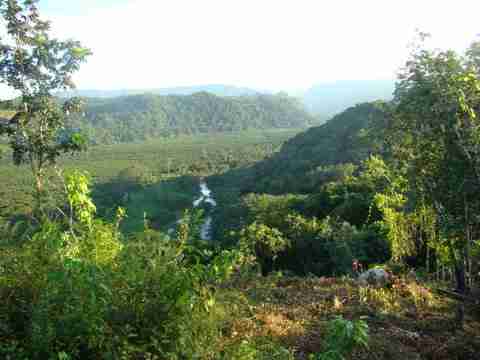 |
| Tropical building - View from the top of Chuck's hilltop in Belize, where he is planning to build. |
Back to top
A reader's question on tropical building -
Here is an email that I received from Chuck B. who is currently staying in Merida In Mexico (Yucatan). Chuck has a block of land in Belize that he is going to build a house on early next year. Here's what he wrote.
"Thank you for this site. It has answered a number of my questions and has provided a good deal of encouragement. I will soon be building in Belize--off grid, water catchment, etc. I must design a small house as efficiently as possible. I wanted to build, basically, a totally screen house with large verandas and shutters for protection during unsettled weather. I am wondering if I will be creating problems for myself by not be able to control the breeze with windows. No one, architects, builders, etc.,can answer my question. The house is basically a one room (no walls) house with kitchen, bathrooms and bedrooms all small individual units. There is not a lot of airflow even though it is at the top of a hill so I want as few restrictions as possible. I keep reading about venturi effect, etc. I would appreciate any advice you can offer".
This got me scratching my head I can tell you. Not the sort of question to be answered in a couple of paragraphs. Not the normal tropical building that I am used to, but low cost and in a remote location.
Later I got another email from Chuck with more details and photos. A bit of quick googling and I found out that Belize is the former British Honduras. It is about 16 to 18 deg above the equator so it is well and truly in the tropics. It has a tropical climate, complete with mossies, termites and wet season storms, and the possibility of hurricanes or cyclones, that we are familiar with, here in Northern Australia.
As I said to Chuck I am not and architect, but seeing as I have lived in the tropics for over forty years, tropical building is my thing. I guess what follows is going to be just a few random thoughts that may or may not be any help in Chuck's particular case.
Click here and you will see one of my photos from my roof sheeting page, and below is an interior shot of the same place. This one definitely comes into the low cost category.
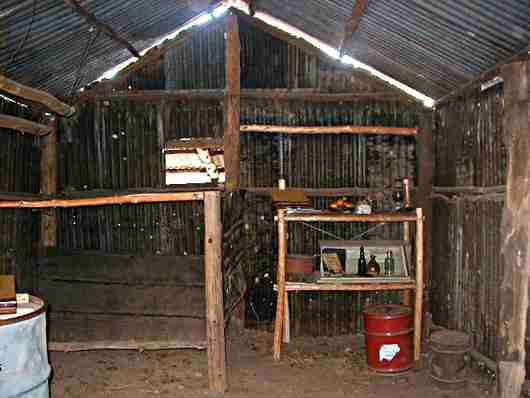 |
| Tropical building - Interior of a cattle outstation built in the 1930's. Photo 2005 |
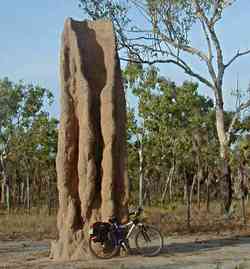 |
| Tropical building - Large termite mound. Termite control is a very major factor in building in tropical areas. |
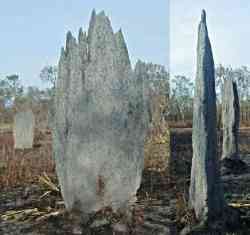 |
| Tropical building - Same area, different termites. Composite shot showing front and side views of the so called "Magnetic Anthills" because they point North-South. |
Back to top
A few basic points
- Don't get me wrong, we can do better than the photo above, but it might help me to get over a couple of points.
- In the early 1930s a couple of guys with a bullock cart of supplies, a few stock horses and maybe a ton of corrugated iron trekked into what is now Litchfield National park and built this place. It was used as an outstation for a cattle property for about 8 months a year, the guys pulling out during the wet season.
- The corrugated iron must have been a wonder material. Prior to it's introduction they stripped the bark off trees for wall and roof covering.
- So to make my point, the iron was light weight, easy to transport, quick and easy to use.
- Most of the living and sleeping would have been on the verandah areas.
- This place was abandoned in the 1950's, but it is still in remarkably good condition.
- I took the photo of the termite mound say 5 miles from the homestead, termites are all over this area, they are a fact of life here and yet the timbers in the place are original. Untouched
- It could be that the particular timber they cut for the place is resistant to termites. What I can say is that If I had to be building something like this today I would be asking the locals what is the best timber, and watching what they use and how they use it.
- What I do know is that they would have used crushed termite mound material to make their floors. Ant bed floors were common in early Australian dwellings. When watered and compacted they gave as good or better surface than road base gravel.
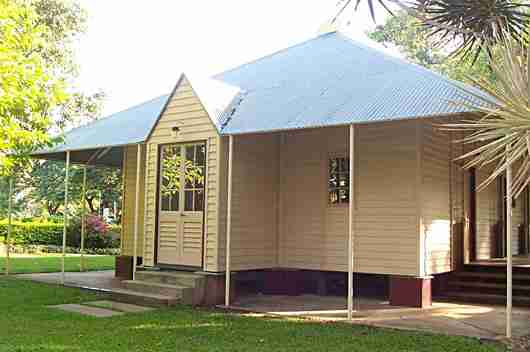 |
| Tropical building - A recently renovated old Wesleyan church in Darwin. Built in 1897 in Adelaide South Australia and shipped to Darwin. |
- This tropical building again uses lightweight, easily transported galv iron. The external wall sheeting is roll formed galv also to a different profile.
- It also shows up the advantages of steel construction in a case like this. The old church was blown away in a cyclone, and this building that replaced it has survived many cyclones including the devastating Cyclone Tracy on Christmas Eve 1974.
- The building is raised off the ground on short concrete stumps. A style very common in Queensland, but up here in the Territory we tend to put our elevated houses higher, say on 9ft high concrete or steel columns. This use of stumps gives a few advantages over the slab on ground house.
- Easier to protect the house from termites. There are no hidden places that termites can enter unseen.
- The concrete stumps would have steel hold down bolts cast into them, and then ant caps are fitted over the top of each column.
- These are galvanised steel flashings that cover the column and have a say 1" slightly turned down lip all around. Because they used genuine galv. steel, not the modern equivalent of "Zincalume" it was possible to solder the the joint between the ant cap and the HD bolts, making a perfect and durable seal to stop the little sods.
- Ant caps were also used in brick wall on concrete slab construction. After the first two courses of bricks were laid, the plumber would fix his ant caps. Mitred at the corners, with turn downs to the concrete floor at the door openings. All the joints were then soldered of course.
- What makes this system effective, is that the termites can't or won't build their little mud passageways or tracks over and around these sharp edges.
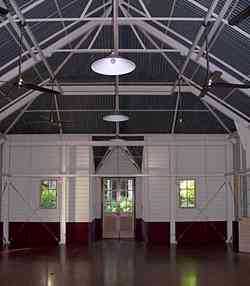 |
| Tropical building - This is the interior of the church, showing the main structural frame set apart from the wall, and the light weight components in the roof structure. |
- The raised floor levels of these tropical buildings gives a certain amount of cooling effect.
- When concrete materials were expensive or hard to get, this was the only way to go, apart from the earth or paved floor.
- The roof has a purpose built ridge vent. That is a vent that allows the rising hot air to escape, drawing in fresh air at the bottom. This is known as a passive vent, although when a wind blows over the ridge it can create a venturi that also sucks the air out.
- Far more common today are rotary vents, some electrical but most wind powered. The one here in my backyard is industrial size 2ft dia.
- The ceiling fans in this place conform to a maxim of an old mate of mine. He told me that it evolved from the British in India days. "12 ft under a fan and 4 ft over it". (3:1). They just work better if they have plenty space over them to suck from.
Back to top
A traditional Malay house.
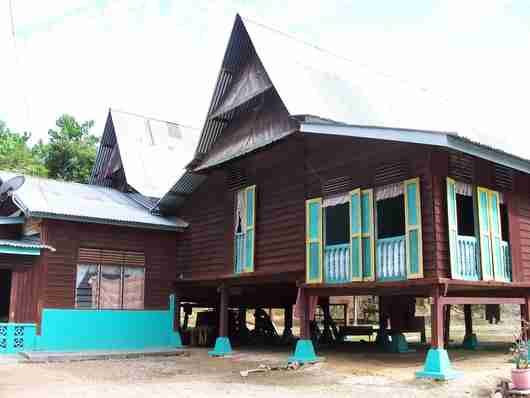 |
| Tropical building - Traditional style Malay house in Malacca province. Apologies for the crappy photo, I used to be better, but my little digital has turned me into a point and shoot idiot. |
Here's another interesting example of tropical building construction. A house I came across on a bike ride near Malacca last year.
- Similar to the previous example, short stumps off the ground. This time it is sat on pre-cast pad footings.
- Note the windows, timber shutters for bad weather, the lower section is an open timber balustrade, (there are curtains behind it), upper section wide open.
- Above the windows under the protection of the eaves are fixed timber louvres.
- The traditional roof cladding (woven palm matting?) has been replaced by corrugated iron. (I hope I am not beginning to sound repetitive here, I am a bit biased towards tin roofs).
- The main feature of this type of house is the capacity for cross ventilation taking advantage of the slightest breeze. Look at the almost completely open gable ends, with the two huge woven mat louvres. They put some of our modern ones to shame. It is easy to see which one will react to the slightest breeze or air movement. There are no ceilings in the house.
- The gable ends have generous overhangs. In both cases actually, more often gable end overhangs are about 18" and do little to protect the walls form heat or rain.
- In the Malay house photo, note the more modern (modern not better) addition at the left, built when presumably other materials became available cheaply. (Concrete,glass louvres, sat TV).
Specific needs of a house in the tropics
Here is a list of points that are important to consider, when tropical building, that may not be as important in other regions. Not in any specific order of importance.
Back to top
Strength.
- Build it stronger than normal, and the closer to the sea, the stronger.
- Our cyclone building codes are categorised with the strongest being a small coastal strip that will take the most severe winds and also the possibility of a storm surge. A storm surge is the effect of strong onshore winds pushing up higher sea and tide levels than normal.
- As a cyclone crosses the coast and travels inland, it starts to slow down. Even a few miles from the sea the the category can be adjusted down, and 50 miles inland the need for specific coding is not required.
- As an alternative to building it stronger, some communities take the opposite course, and build out of cheap easily replaceable local materials. When a bad blow comes along, they find shelter inland and rebuild or repair the damage afterwards.
- Another option, in high risk areas, is to build a cyclone shelter. A small but very strong room that is the place where the family shelters, in the event of strong winds. We used to build these a lot in the years following cyclone Tracy, with concrete or masonry walls and concrete roof.
- Now we take the attitude (for right or wrong) that the house itself will be protection enough.
- I was reminded of these a couple of weeks ago when I fitted a new lock to an old mate's bathroom. I got through the face ply, drilling my 2 1/4" hole and hit steel. The outside face of the door had a thin steel plate just under the ply skin, to improve impact resistance. His bathroom, a small compact room with the facilities and small window opening was his designated cyclone shelter, as was common in those days.
Back to top
Termite resistance.
- Use materials that termites won't eat, that is anything but wood. Build out of concrete and steel, and live and let live.
- Protect the timber in the building by creating barriers. The old way is by using ant caps, and a new method is by using a fine mesh of some sort. Usually stainless steel. Another way is a fine layer of granite chips or aggregates.
- Chemical systems are still widely used for new house construction, but a couple of the most effective ones, Deildrin comes to mind, have been banned because of health risks.
- What we have now are reticulated systems of milder chemicals, that require pumping up from time to time. Some require a pump up every year, but newer can last a lot longer between pump ups.
- There are also chemical bait systems, where any signs of termite activity near to the house are chemically baited, and the termites carry the bait back to the nest.
- Any of these systems will fail if the home owner breaches them.
- We did a job once, the lady of the house did a bit of child minding, so she made extra shade by leaning bamboo poles with shade cloth attached, up against the upper level timber stud wall. A perfect bridge for the industrious mates. The result was when we pulled them down we discovered termites in the wall. The owners were lucky, a couple of years later it would have been a disaster.
Back to top
Ventilation
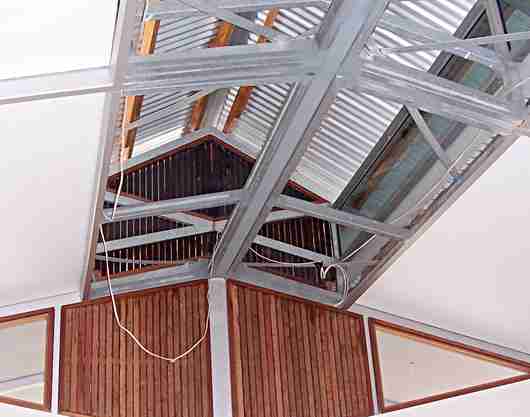 |
| Tropical building - A large ridge vent under construction in upmarket housing. Architects - Greg McNamara and Lena Yali - Troppo Architects Darwin. |
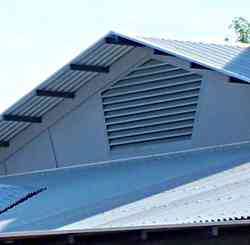 |
| Tropical building - The architect here has done a good job with this gable end vent. normally they are far smaller. |
- Provide ways for air to circulate, particularly in the roof space. Getting the air circulating not only cools the place down, but inhibits the growth of mildew and mould during the humid time of the year.
- Ridge vents, gable end vents, eaves vents, rotary vents. All of these work.
- Provide generous wall openings, large doors and windows, that provide through ventilation. That is the breeze can go in one wall and out of the opposite wall. A continuous current of fresh air blowing through the house is a magic thing.
Back to top
Appropriate materials
- Heavy materials like concrete, masonry walls, cement and terra cotta roof tiles take a long time to build up heat.
- You may thinks that's great, but the downside is that they take a long time to dissipate heat also. That means that the walls and roof keep their heat well into the night, after the sun has gone down.
- Lightweight materials act in the opposite way, they heat up quickly but lose the heat as soon as the sun is not directly on them.
- So if you are going to use brick, blockwork or adobe walls, shade them with awnings or verandahs.
- The first house I built for myself had a Monier (cement) tile roof with traditional red coloured tiles. The upper floor was always a few degrees hotter than ground level.
- I am now living in a house with a white corrugated iron roof, and a wide verandah on four sides. This place is cooler in general and rarely has the air conditioning turned on. Some of the stuff on my roof insulation page would be applicable here.
- Just as an aside, we have a solar hot water system on the roof, that has been delivering hot water 24/7 for over 21 years. It never fails, rainy cloudy days, it still produces enough hot water. We don't have the electric booster turned on, ever.
Back to top
Back to Chuck's question.
And about time too, I do waffle on. If I had to build a house like Chuck is proposing to do, say a couple of hundred miles away along dubious roads, I would be thinking along these lines.
- I would be checking out what the locals do, and picking the best ideas.
- I would go for virtually all steel construction. Steel wall frames and roof trusses, and white corrugated cladding, walls and roof. The only timber would be the floor and cupboards.
- Chuck mentions that he has access to river gravel for making concrete, which while not as good as crushed graded aggregate has one enormous advantage. Cost, so he can afford a but extra cement and extra thickness to compensate.
- I would go for elevated construction on 3" x 3" RHS steel columns at least as high as the Malay house pictured above.
- This way if I make my stairs with steel stringers, (timber treads OK) and keep them clear, cap off all the columns, termites would not be a problem.
- A concrete slab floor would be possible, but I would be thinking of a 4" high kerb all around the perimeter with a galv. ant cap on it.
I would try to prefabricate as much as I could in town, but if that wasn't an option I would hire or buy a good diesel generator/welder for the job.
- In theory Chuck does not need walls, the best air flow is with no walls at all. Diagonal bracing etc. can hold the structure solid.
- A compromise would be a couple of small areas to provide shelter security with the main area being open.
- Again with the screening and shutters, maybe only part of the house, just to retreat to when conditions are bad. open air living in the tropics is great for about 75% of the time.
- Trees, can be a bit of a problem. Plenty large trees around the house provide shade for the house. Also in a light breeze the cool air from under the trees moves into the house. It is not the superheated stuff that comes of bald concrete.
- However they do cause the odd problem when they blow over. After we got blown away in '74 our city council and just about everybody else planted African Mahogany trees. They were recommended as quick growing with a full and beautiful canopy.
- They have one drawback, a shallow root system that lets them tip over in a blow.
- I would definitely establish a few trees around the house, but I'd be a bit choosy on what type I plant.
Back to top
Why build in the tropics anyway?
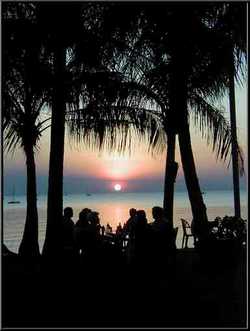 |
| Tropical building - Sunset over Fannie Bay. |
If there are any of you out there reading all this about heat and cyclones and mossies and termites you could be wondering to yourself "who the hell would live there"?
Well I'll give you the drum.
- When I was into windsurfing I used to sail all year round, any season, no such thing as too cold or too hot. Just windy or not windy.
- I still swim in a sea lake around dawn, any day of the year, I brought the new year in that way and I hope to do the same for many years to come.
As my last photo shows, "it's a tough job, but somebodies gotta do it".
|

Hire Equipment

Furniture Fittings - Architectural Hardware - Electronic Locking Systems - Technical Hardware
BuilderBill sponsorship
Other Misc. topics Pages.
|











