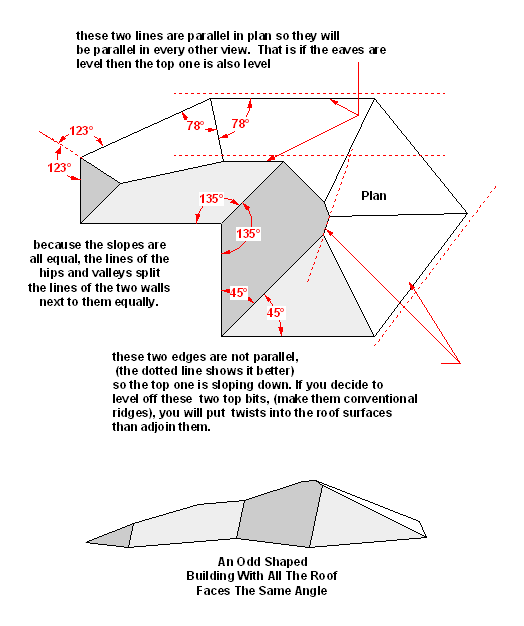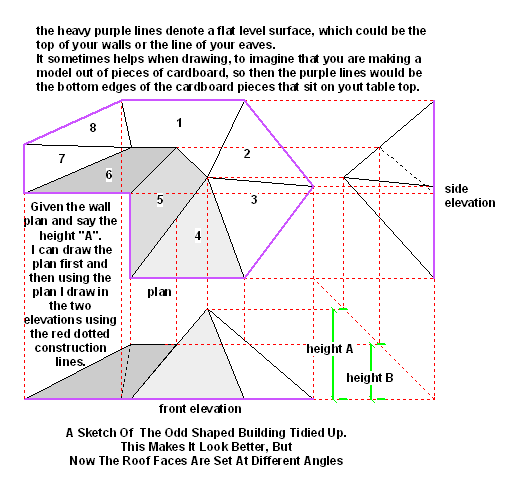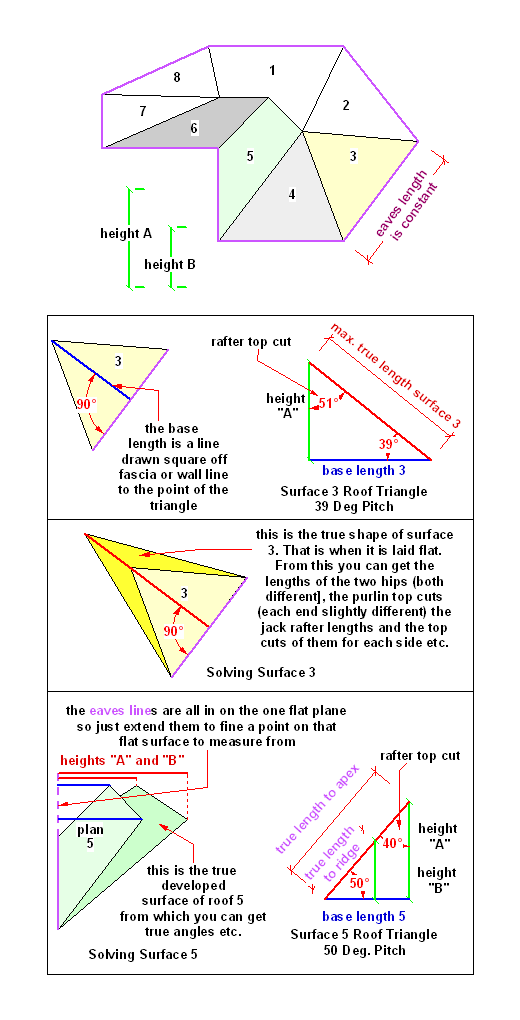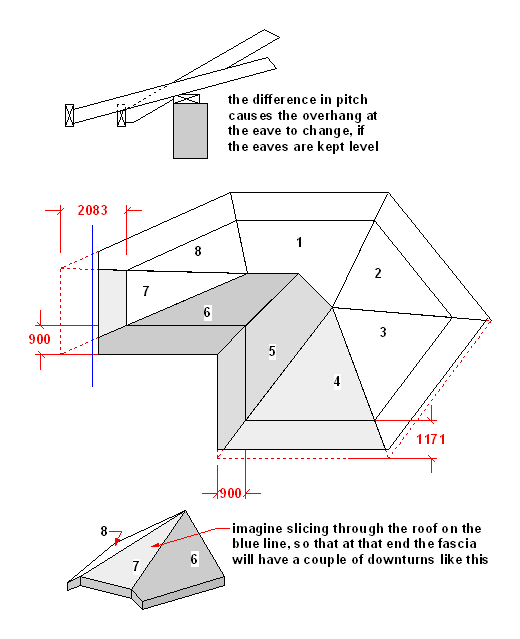 |
||||||||||||||
Solving a Split Pitched Roof or an Odd Shaped Roof.
The old way of solving roofsWhat we have on this page is basically the way that I was taught when I first started learning about roofing in the late 1950's It is the way that I would recommend for a young apprentice carpenter to learn about the basics. I go into this method on my roof basics page and even if you have already read it, read it again because we are going into some stuff here that you may find tricky. Just to reinforce my point, visualise if you can any of the buildings that you know of, that are over say 60 years old. I'll be willing to bet that you can picture some grand old places, with some magnificent roofs that would test the skills of experienced roof framers today. Every roof in the whole of history that has ever been built prior to around 1950 was built without the use of computer technology, scientific calculators, or any one of the dozens of quick fix, super duper, no brains required, pre-programmed gadgets that promise "we will work it all out for you at the amazingly low price of $------". So, by all means, when you know how to draw it out by hand, and have grasped the basics, then, and only then use a calculator if you want to speed things up a bit. End of rant, let's get into it. Definition of a split pitched roof.
A very odd shaped roof.If the brickie or the wall framer can build the walls, the roof framer can roof it. For the purpose of this page though, I am not going to be talking about roofs sat on curved walls here. It is certainly possible to do it, and I have seen some beautiful examples, but it is a bit out of the ordinary.
Now here's a thing that your average roof framer or truss detailer would scratch his head at and probably think you are mad for designing.
Same walls, better roof.So what we have to do is simplify the roof, which will make it a lot better looking, and a bit easier to build. A roof like this would never be easy to build, because of the number of bastard hips. In Aussie terms it would still be "a right bastard" to build.
If this was a real job, I would play about a lot more withe the design of the roof, to try and solve some of the problems that will crop up later when I go into the eaves overhang details.
Getting the true shapes of the roof surfaces.If we can get the true roof shapes, they will give us most of the other things we need to build the roof.
Overhangs at eaves
At the top of the sketch is a side view of a couple of rafters shown at different angles. Showing that as the angle changes, so does the overhang of the roof. The way I see it is we have a few choices when face with this problem.
In just about every case I've seen where a mistake has been made on a roof (and I'm including a few I've done myself here) it is a result of not thinking it out first, or worse still, not even having the basic knowledge to be able to recognise where problems can occur. The absolute best tool you have for working out roofs is not a book of tables, or an electronic calculator, it's that thing sat on your shoulders! Not found it yet? Try this FAST SITE SEARCH or the whole web |
Hire Equipment  Furniture Fittings - Architectural Hardware - Electronic Locking Systems - Technical Hardware BuilderBill sponsorship Quick Illustrated Roofing Glossary Pages.Types of roofsRoof Features Roof Framing Roof Trusses Roof Coverings In Depth Roofing Articles
|
|||||||||||||
|
some text or whatever.
|
||||||||||||||
Please Note! The information on this site is offered as a guide only! When we are talking about areas where building regulations or safety regulations could exist,the information here could be wrong for your area. It could be out of date! Regulations breed faster than rabbits! You must check your own local conditions. Copyright © Bill Bradley 2007-2012. All rights reserved. |
||||||||||||||



