 |
|||||||||||||||||||||||||||||||||
Roof BasicsRoof construction is a varied subject and even in residential roofing work, which is what I will be talking about here, it has changed so much over the last few years.
A basic human need is for shelter, which for most of us consists of a few walls and a roof over our heads. roofs come in many shapes and sizes and this page is by way of an introduction to the subject with links at the right to article pages that go into greater depth. Angles, Slope or PitchOne of the main reasons for having a roof is to keep out rainwater and snow. The way that we do this to provide a slope to the surface of the roof. If you are starting from scratch you have to decide the pitch. In Australia and Europe we define the pitch in degrees. So a 5 degree pitch is pretty flat, and a 45 degree pitch is fairly steep. In North America I believe you refer to the slope of the roof as the ratio of the rise over the run. Usually in inches with the run being 12" So an American drawing will note the slope as 4 in 12, that is 4 inches in 12 inches. If I am designing a roof, the pitch determines what material I can and can't use for the sheeting. For example if I want to use corrugated Iron sheeting, there is a minimum pitch specified by the manufacture, it may be 5deg. Similarly with roof tiles it could be 15degrees. Check out the material specs before you go ahead. If you live in a high rainfall area like me you need to be wary of almost flat roofs. If you are subject to snowfall you you will have to make your roof steep enough to shed snow easily. A Few Common Roof TypesHere is a standard hip roof on a rectangular plan. The four faces of the roof are almost always at the same pitch, which makes them symmetrical about the centre line.
Hip roofs usually have a consistent level fascia, meaning that a gutter can be fitted all around. The overhang of the roof at the wall is called the eaves. So we could typically say "the eaves are 900", meaning that the overhang of the roof at the eaves is 900. If you are going to line your eaves, (cover them in, not leave the rafters showing) it is important to get the fascia parallel to the wall and the rafters cut off to the right size for whatever eaves lining material you use. The eaves of a roof perform valuable functions apart from the looks. They protect the walls from the weather. From the rain and hence less maintenance, and importantly for us In Australia, from the sun. Wide eaves help to keep the walls shaded and cool, reducing power use. We have a building code that tells us we have to shade our windows in new construction, under certain conditions, to comply with energy efficiency needs. Eaves often do just that.
Next is another hip rood, this time set on set on a different
plan shape. Because the walls are set at different positions, there are
a number of extra roof faces. The level section at the top of the roof
(marked "r") is called the ridge. With this type of roof, if there is ever going to be a problem with leaks, all other things being equal, it will be in the valley. A build up of leaves can cause the valley to overflow. The same leaves hold moisture for long periods and so accelerate corrosion in the valley flashing, or valley gutter. People are always told to keep their gutters clean, and rightly so, but a clean valley is far more important.
Here is the same wall plan again, with a different roof. On the two opposite ends there are gables, and on the other one is a Dutch gable, which is half gable end and half hip end. The gable end as far as the roofer goes is the simplest form to build. Offset that with the cost of the extra wall and it would be hard to say which type is cheaper to build.
In standard construction, the overhang at the gable (say 450) is usually not as much as it can be at the eaves (900 to 1200 typical), so the gable overhang cannot provide the same protection to the walls and openings in them that a hip roof can. The reason for this is that the rafters or truss members are heavier construction, and so can overhang more than the usually lighter roof purlins. Dutch gables are as with many things a compromise, I quite like them and have done a few. A bit more work than either a hip or a gable but I like the looks of them. They also give a convenient place to put in a louvred vent. Gable roofs have one advantage over the hip, and it is a good one for us guys, but not necessarily important for the house owner. More room and better access inside the roof space from one end to the other. I was once building an addition to an existing house and the owner said that he was going into the roof space to run an electrical wire. After half an hour or so I realised that we hadn't heard him for a while. We found him semi conscious, overcome by the heat. We had to carry/drag him about 12m to the manhole. Needless to say we were very happy that he was at a gable end, and not wedged under a hip. It is quite common to nail a board or a few boards, say 200 x 25, along the top of the ceiling joists or truss bottom chords to make it easier to move around in a roof space. This is very small detail, and it is often overlooked, but just ask an electrician who spends a lot of time in roof spaces whether he thinks it's worth while. Skillion Roof, Shed RoofHere is an small room addition to a standard rectangular plan, and rather than try to keep the ceiling height the same as the rest of the house, which would make more work, we let the roof continue at the same pitch. We call This a skillion roof. It is a very economical way of roofing over an odd part sticking out from the main building.
This of course it has it's drawbacks. It won't work too well if the pitch is very steep. The ceiling height gets too low. I have seen this done often for rooms like bathrooms and kitchens. Say we are using a main ceiling height of 2700 (9ft) in the house, the bottom end of the skillion could only be say 2200. That could be a bit of a no no, because our minimum ceiling height is 2400. But the good news is that in cases of say kitchens and bathrooms we are allowed to average the ceiling height. The average between 2700 and 2200 is 2450, so we are OK in this example, if we line the ceiling on the slope. The name skillion is more commonly used when referring to a plain roof with just a single slope, that is no ridge. I tend to call this a shed roof, with a skillion being either as drawn above, or any small separate addition to a main roof. As with most terms in building there is a wide variety of regional differences in naming roof parts and types.
Architects are again looking at the humble skillion, and giving it a modern look, that has more to do with style and design, rather than simplicity and low cost of traditional skillion or shed roofs. Traditional Timber Pitched RoofAt the time I started out in the game it would be fairly safe to say
that almost all house roofs were timber construction. The carpenter did his own calculations from the basics of the design on the drawings. He was given the floor plan, a few elevations and the pitch or angle of the roof. He worked out the rest on site. The timbers were heavy, which means costly, and the structural strength of the roof was only really as good as the guys that built it. To pitch a large traditional style roof is also very labour intensive. I have not seen any traditional style roofs done for years, but at the same time there are still small additions and extensions being built, particularly in remote locations, were a roof built up out of individual pieces of timber is still the most cost effective way to go.
In this case I have drawn something like we used to do before we had a truss plant in our town. To build the same roof today, with all the extra work involved in getting it approved for cyclonic conditions would not be economical. However I am getting visitors to this site from all over the world, so I have put it here in the hope that somebody finds it useful.
Click here for more on roof framing, marking out rafters, marking out the ridge Nail Plated Timber Trusses.
About the late 1950's early 60's prefabricated roof trusses came onto the scene. The name that still sticks with me is Gang-Nail. I may be wrong but I think they were the first company to build roof trusses that rely on a multi nail plate connector to mass produce cheap and easy roof trusses. They are no longer the cutting edge of roof design, rather they are used for the thousands of simple cost effective house designs that are mainstay of the house construction industry. Standard metal nail plate trusses can not, normally be used for flat pitch roofs. Unless of course provision is made in the design, to provide the depth that the truss system uses. Gang-nail trusses use lighter weight timber than traditional roofs, and get their strength from the fact that when assembled all the small bits of timber in them, become and act as one unit. Because they are thin, they have no strength until they are braced in the position that the design calls for. Made to order, usually at a franchise outlet of the main company. Each roof is designed from the drawings that the builder or owner provides. The complex calculations are done on proprietary computer programs. There is no need for anyone on site to do any measuring of degrees or calculating lengths. The end results are cheaper and more accurate roof frames that are quick to build. Fixing with all the various brackets and clips etc. can easily be done by anyone who can swing a hammer and use a drill. With every set of trusses you get a diagram and list of fixing instructions. Click here for more on truss fixing details, with plenty truss photographs. Smaller local type companies are also now doing similar things in steel. With the introduction of cheap mass produced roll formed steel sections for wall framing, it did not take long for the same materials to be used for lightweight roof trusses. All Steel Roof ConstructionSteel roofs are the way to go if you want something unusual or different. In many cases they can also be very cost efficient, using standard steel roll formed purlin and batten sections.
Above is a roof to a deck that we did a couple of years ago. There is a large 25 deg. square hip roof at the rear, with steel hips and tie beams, and with timber rafters and purlins. In the front are all steel sloping roofs with angle iron rafter beams and RHS steel purlins.
Here is an all steel roof that I built in my back yard about 10 years ago. The thing on the top is a rotary roof ventilator, with a 600 mm diameter opening. They are not normally so big, 300mm is normal. The side facing is about 7m wide and the one leading away is about 8.5m.
Here is a shot of the inside of it. As you can see I have not got around to lining the inside of it yet. (So much to do so little time). Anyway at least you can see the structure. The perimeter fascia purlins are C25025 I think from memory, The next up is a 150x100 RHS tie beam then the rest of the purlins are C150s. I go into a bit of detail about setting out roofs like this on my roof calculations page, with rafter top cut, jack rafter side cut, hip and purlin side cuts. Apart from the fact that steel can be curved, welded at odd angles and create unusual designs, steel has a couple of other advantages over timber.
An ability to work with steel is required, but an owner builder can do a lot of work himself, and hire a tradesman welder for the technical bits. If you can use a grinder and a chop saw, a hammer and a spanner, go for it! Click here for some more on, steel and tropical roof design, Roof Cladding / CoveringsHere's a list of roof coverings that I have had experience with, along with some (biased) comments. There are many others, like sheet metal products like lead, copper, stainless steel and zinc. Some with the modern standing seam jointing methods. To be honest I have never worked these, so I'll confine my comments to the ones that I have first hand experience of.
If I was building for myself, I would not fail to use a metal sheet cladding on my roof. The wide range of colours, profiles, roof pitches from 1 to 90 degrees, the ability to curve and twist, all in a competitive price range make it my choice. (I said I was biased). It all really depends on what is available and even acceptable in your area. I have no experience at all with many of the roofing materials used in North America, although I once did a shingle job, that is popular over there. (Lost money on it, not the fault of the shingles though, the house was a geodesic dome, and It was for a mate, so I was doomed to lose money from the start). Here is a site from a guy who knows more about materials in the US. Here is another off site link Steel Metal Directory For metal sheeting vendors, supplies, and installers. Click here for my main page on metal sheeting, which leads to a fixing page. Hip Roofs Vs Gable Roofs and Skillion Roofs. Pros and ConsHere is part of a message I have received (March 2007) from John H. in Queensland:- Bill some builders are saying forget skillion roofs build hipped roofs for Qld especially with high rainfall and subtropical storms. Or are they saying this because this is all their design program will do? There is not much on the net about this. Can you give us the drum on pros and cons of skillion vs hipped roofs. First off John, I will chuck in gable roofs with skillion roofs as they are fairly similar. People also seem to use the term Skillion roof for what I call a shed roof, that is just one sloping surface, with the front and back walls of different height and the side walls sloping. Which you could say is similar to half a gable roof. The same arguments pro and con apply. So I'll give you my run down on both roofs, I guess some of this I have said before, but it is good to get it in one place.
What is happening up here is that the developers are using a variety of roof design elements in any one single house. They have hips, dutch gables and gables. They use awnings over windows and doors. They make feature gables over entrances etc. They change the mix in various forms so that the outside appearance of very similar house plans is very different. A lot of it is more about looks and marketing, than strength and weatherproofing. Any design feature you want can be engineered and built. It really depends on how much you have to spend. If I was still building I would have to do the same, because that is what is selling now. A plain box with gable ends is a thing of the past. Check things out in your own area as different regions have particular preferences, but remember (in Australia) we are all governed by the requirements of the BCA, so styles are starting to change in response to this. The links below will take you to the top where the right hand menu has more roofing topics. The next button will lead to a section on the technical and calculation aspects of setting out and building roofs. Not found it yet? Try this FAST SITE SEARCH or the whole web |
Hire Equipment  Furniture Fittings - Architectural Hardware - Electronic Locking Systems - Technical Hardware BuilderBill sponsorship Quick Illustrated Roofing Glossary Pages.Types of roofsRoof Features Roof Framing Roof Trusses Roof Coverings In Depth Roofing Articles
"When I were a Lad"We use the term "pitch" or "pitched" in a couple of ways. The pitch of a roof is it's angle, so we can say it's a steep pitch or a flat pitch. We also used it in the sense of "to build a roof", so we would say "I've a couple of roofs to pitch next week". We would imply by using the term in this way that we were building the roof from scratch. Not simply erecting a series of roof trusses made by someone else. It may be obsolete to talk about pitching a roof, but hey, old habits
die hard. |
||||||||||||||||||||||||||||||||
|
|
|||||||||||||||||||||||||||||||||
|
Please Note! The information on this site is offered as a guide only! When we are talking about areas where building regulations or safety regulations could exist,the information here could be wrong for your area. It could be out of date! Regulations breed faster than rabbits! You must check your own local conditions. Copyright © Bill Bradley 2007-2012. All rights reserved. |
|||||||||||||||||||||||||||||||||
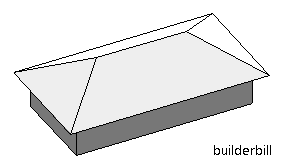
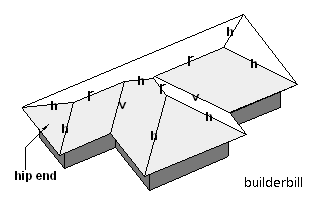
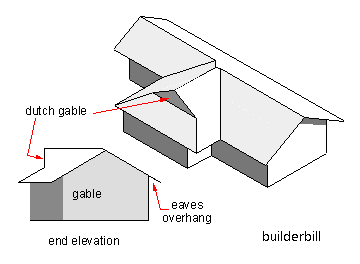
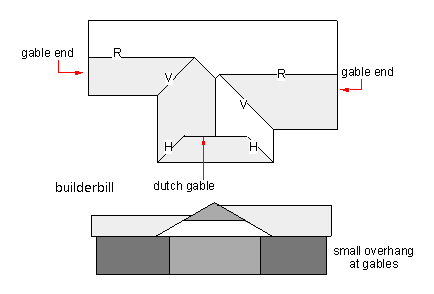
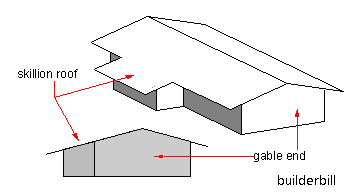
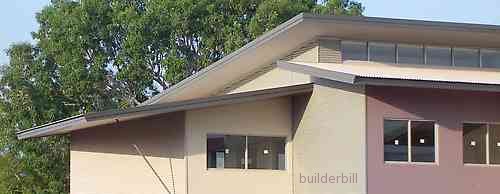
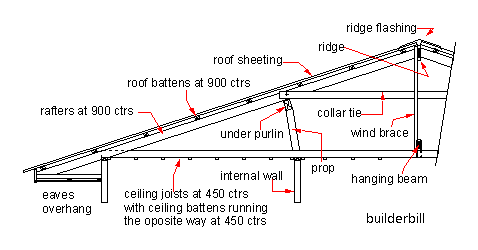
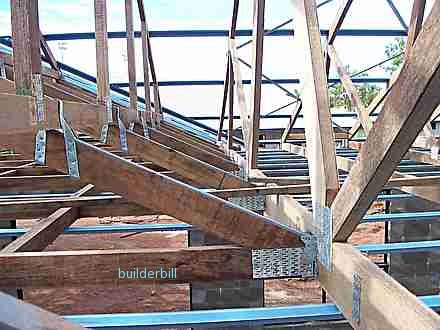
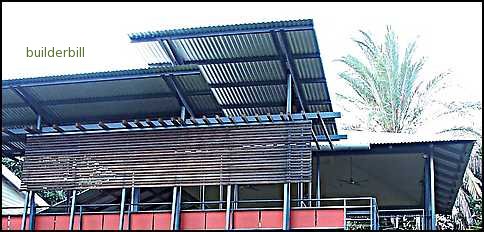
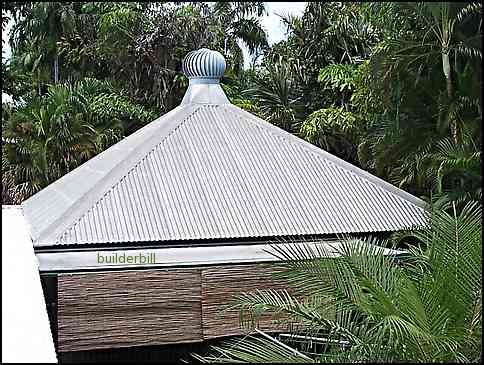
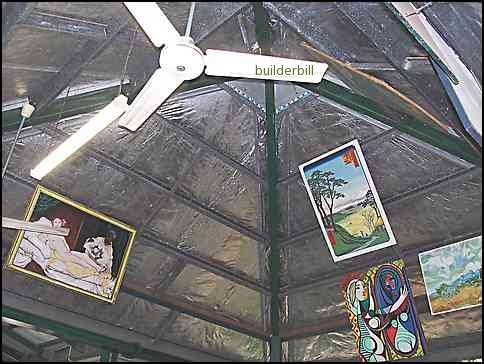

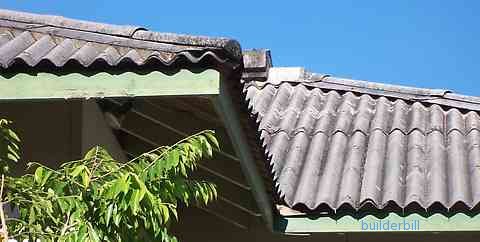
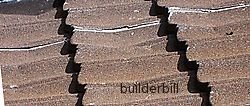
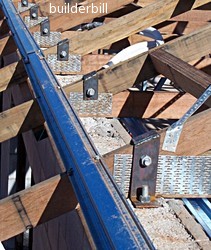 Gable roofs (with their
square edges to the gables) create greater uplift forces in high wind
(cyclonic) conditions than hip roofs. This fact alone would be the
deciding factor in many parts of the world.
Gable roofs (with their
square edges to the gables) create greater uplift forces in high wind
(cyclonic) conditions than hip roofs. This fact alone would be the
deciding factor in many parts of the world.