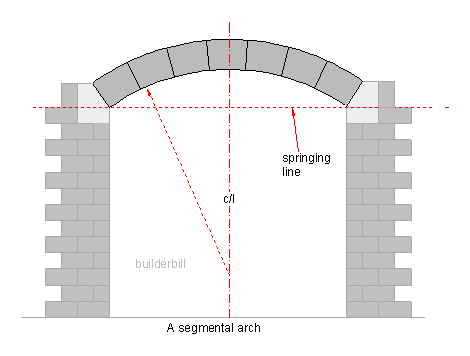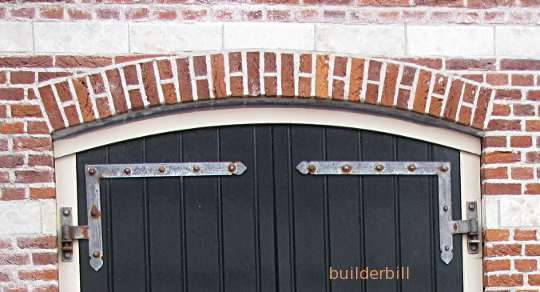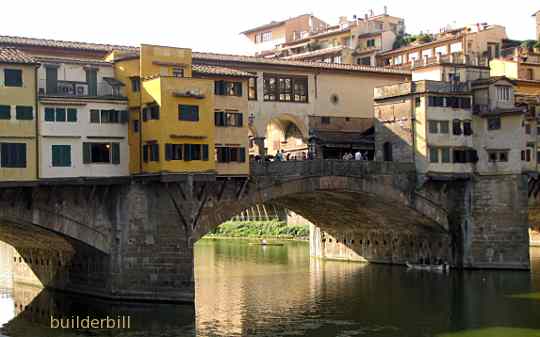 |
||||||||
Graphical Construction Glossary >> masonry. >> arch >> Segmental Arch
This arch is so named because it formed from a segment of a circle. It is an extremely common form of arch both in stone and in brick. It is easy to see from the sketch that all the vousoirs are made to the same pattern.
The flatter segmental shape has long been used for bridges. With the segmental arch the flatter it gets the more of it's thust is delivered sideways to the abutments or embankments at each end of the bridge. With a bridge it is easy to build these abutments in a very massive and solid manner to resist the sideways thrust. Not so in ordinary buildings. In the building in Florence (or anywhere else for that matter) that were built at the same time as the Ponte Veccio segmental arches are only seen as small spans over doors and windows. Larger spans in those days had to use colonnades of Roman or semicircular arches that deliver most of their thrust vertically down to the supporting columns. Of note in the photo above are the recesses in the masony just below the springing line of the arches. The builders would have built the bridge masonry abutments or supports first. Then they would have laid across timber beams to support the arch centring , resting on top of the solid masonry. In the fashion of the builders in medieval times they left the holes in the masonry after the arch centring was stripped or removed. Another example of this are the large amounts of putlog scaffold holes seen in old buildings. If you didn't find exactly what you are looking for try this search tool that will search the site and the web. "What can be added to the happiness of a man who is in health, out of debt, and has a clear conscience? "When we build, let us think that we build for ever."John Ruskin 1819-1900 |
Hire Equipment  Furniture Fittings - Architectural Hardware - Electronic Locking Systems - Technical Hardware BuilderBill sponsorship Glossary Pages.Roof Glossary and Roofing Formwork Glossary and other tempory work. Hand Tools Glossary Power Tools Glossary Asbestos Glossary Woodwork Glossary Stair Glossary Concrete Glossary Masonry Glossary doors Glossary BuilderBill Books Building Maths  Stair Design  Asbestos Book |
|||||||
|
|
||||||||
|
Please Note! The information on this site is offered as a guide only! When we are talking about areas where building regulations or safety regulations could exist,the information here could be wrong for your area. It could be out of date! Regulations breed faster than rabbits! You must check your own local conditions. Copyright © Bill Bradley 2007-2012. All rights reserved. |
||||||||


