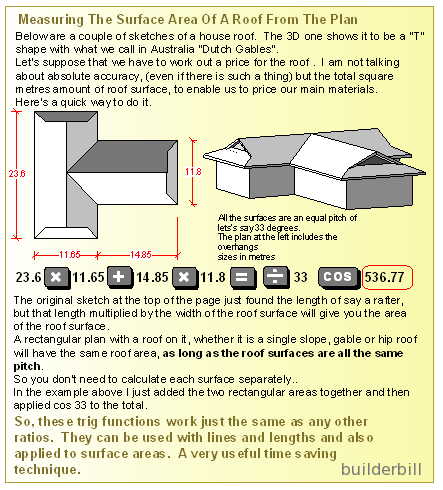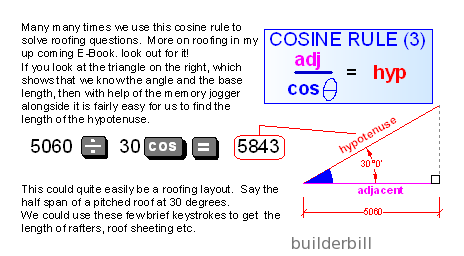 |
|||||
A reader's Asbestos question: Roof quantities?John G. from Timmins, Canada had this Roof quantities question. I am building a roof. trusses are 6/12 pitch. Wall to wall is 34 feet x 9 feet high. Trusses are 37 feet wide and the roof is 67 feet long. Overhang is included in measurements. Can you tell me how many sheets of plywood i would need. Can you tell me if I was rightby guesstimating about 82 sheets. Your help would be gteatly appreciatedBill's reply
John if you sign up for my newsletter,(you can cancel it straight away) you will get access to my free E-book "Using a calculator etc". Above is a part of it. I did it with a calculator, but you can do it easier with a spreadsheet. Your pitch is formed by a right triangle 12 on the base and 6 high. Get the sloping side by Pythagoras. The sloping side is 6x6=36 plus 12x12=144 = 180 punch in square root of 180 = 13.416 So for every 12' run on the plan the rafter is 13.41' the ratio is 12:13.41 divide 13.41 by 12 = 1.118 From what you say your roof on the plan is 37' x 67' 37 x 67 = 2479 sq ft on plan. you know that for every ft on plan the roof has 1.118 ft. 2479x1.118=2771.5 sq ft. 1 sheet = 8x4=32 sq ft 2771.5 div 32 = 86.61 sheets. If I have misread your sizes or the size of your sheets just alter and recalculate.
In John's example above I used the way of getting the rafter length by using Pythagoras, because I was given the run to rise ratio. If it was a UK or Aussie job I would most likely be given the roof pitch angle instead. In that case I would use a calculator and the cosine rule as shown in the above grab from the e-book. Cheers Bill.If you didn't find exactly what you are looking for try this search tool that will search the site and the web. "What can be added to the happiness of a man who is in health, out of debt, and has a clear conscience? "When we build, let us think that we build for ever."John Ruskin 1819-1900 |
Hire Equipment  Furniture Fittings - Architectural Hardware - Electronic Locking Systems - Technical Hardware BuilderBill sponsorship Glossary Pages.Roof Glossary and Roofing Formwork Glossary and other tempory work. Hand Tools Glossary Power Tools Glossary Asbestos Glossary Woodwork Glossary Stair Glossary Concrete Glossary Masonry Glossary doors Glossary BuilderBill Books Building Maths  Stair Design  Asbestos Book |
||||
|
|
|||||
|
Please Note! The information on this site is offered as a guide only! When we are talking about areas where building regulations or safety regulations could exist,the information here could be wrong for your area. It could be out of date! Regulations breed faster than rabbits! You must check your own local conditions. Copyright © Bill Bradley 2007-2012. All rights reserved. |
|||||

