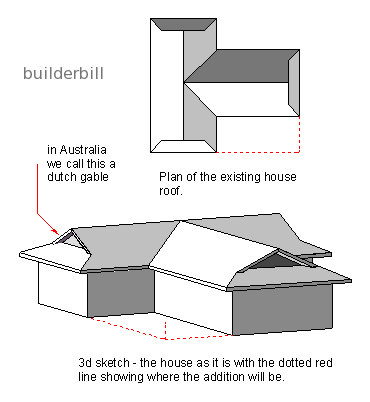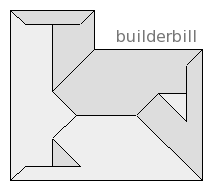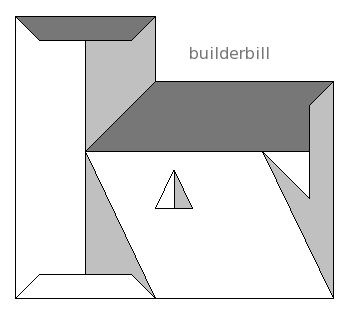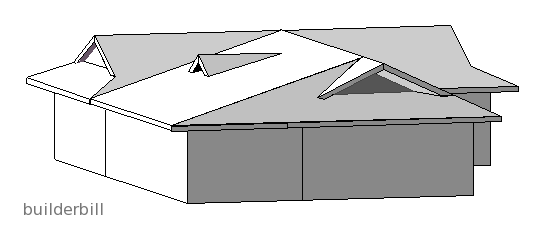 |
|||||||||||
A reader's Roofs and roofing question: Rancher extension?Cathy J. from Puyallup, United States had this Rancher extension question. We are considering an addition on the back of our home which is a ranch style with I believe a Cross Dutch(hip)Gable, it is T shaped. We want the addition to make the back of the house be straight across which would actually make the house look L shaped. We aren't sure just how to do the roof with the two different angles, and how we go about adding on to the existing roof? Bill's answerWe had a couple of emails back and forward, with Cathy sending me a floor plan and a couple of photos, and me saying that the floor plan was well done as this is always hard to do without really messing up the amenity of the rooms that lose their windows. And Cathy writing back (no doubt quite pleased) and telling me it was her own design etc. etc. I got down to the most important part with any job like this. My old boss used to say to me "Let's give it a couple of coats of looking over" and that's what I did. Time spent thinking about it is never wasted.
At the right is a plan of what it would look like if we had started from scratch with an "L" shaped plan. Just a larger full hipped roof. Except that the two dutch
gables are not real gables anymore. Half and half gable and dormer window? Below is a view that gives a better idea of the same layout. This is the best layout if cost is no object. The roof slopes stay the same and no problems with it not matching up. It would look just "like it grew there". It would shed snow just as easily as the rest of the house roof.
What I have tried to do here is to keep it as simple as possible, that is not altering the existing dutch gables. In fact there are only two extra roof surfaces. The new roof extends from the original ridge, but covers a greater distance, so it has to be a shallower pitch. In all these sketches I have drawn the existing roof at 25 deg. pitch. That is about 5 1/2" in 12". The main new roof going up to the existing ridge slopes just about half of that. There are other layouts that you could do, keeping the same roof pitch, but they involve something like a separate roof over the addition, and this would give you a level or almost level box gutter over the inside of the house. This layout here might not be workable either, it depends on how low a roof pitch you can go with the shingles that you have. Snow loading is another thing, you have plenty of walls under to support the roof and extra weight, but I am not to exactly an expert what is the minimum pitch.
When an existing room, especially a kitchen loses it's window, a skylight, or a dormer window as I have drawn here could make it a lot more pleasant. Bill If you didn't find exactly what you are looking for try this search tool that will search the site and the web. "What can be added to the happiness of a man who is in health, out of debt, and has a clear conscience? "When we build, let us think that we build for ever."John Ruskin 1819-1900 |
Hire Equipment  Furniture Fittings - Architectural Hardware - Electronic Locking Systems - Technical Hardware BuilderBill sponsorship Glossary Pages.Roof Glossary and Roofing Formwork Glossary and other tempory work. Hand Tools Glossary Power Tools Glossary Asbestos Glossary Woodwork Glossary Stair Glossary Concrete Glossary Masonry Glossary doors Glossary BuilderBill Books Building Maths  Stair Design  Asbestos Book |
||||||||||
|
|
|||||||||||
|
Please Note! The information on this site is offered as a guide only! When we are talking about areas where building regulations or safety regulations could exist,the information here could be wrong for your area. It could be out of date! Regulations breed faster than rabbits! You must check your own local conditions. Copyright © Bill Bradley 2007-2012. All rights reserved. |
|||||||||||



