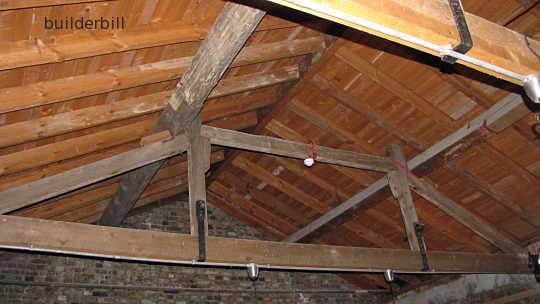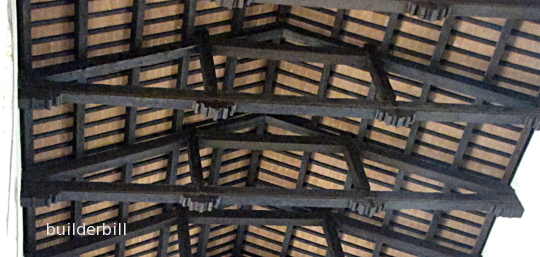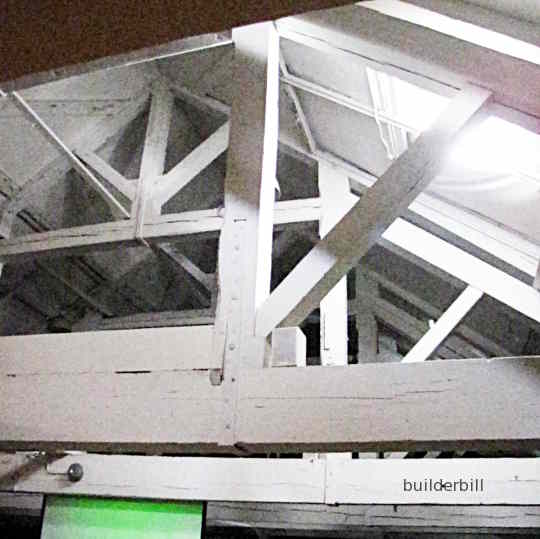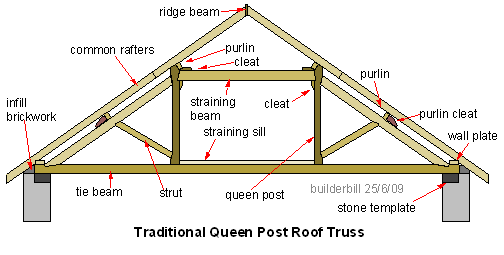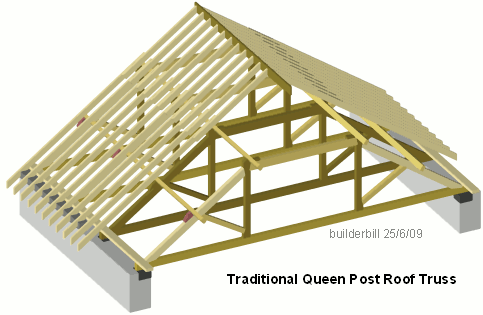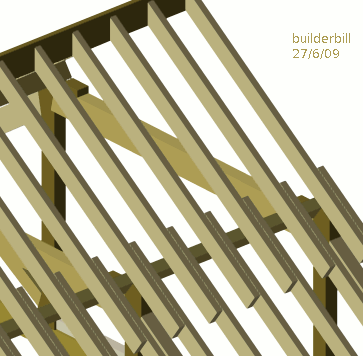 |
|||||||||
Graphical Construction Glossary >> Roofs and roofing. >> Roof Trusses >> queen post truss
Above is a simple truss that is a modern restoration of what would have been in the original early 19Th century building. This type of truss, that stops at the top straining beam was the most economical with no joints in the principal rafters and possibly joints in the. The common rafters continue up to the ridge. A detail of this sketch of this truss is below.
Above, queen post roof trusses to the roof of the Romanesque church of Santa Chiara d'Assisi in Ravenna, Northern Italy. From memory these trusses which span the nave are something like 35 feet span. At a guess these trusses are spanning 40 feet or so. The extra span is gained by heavier jointed timbers.
Original trusses spanning about 30 feet. Built around 1820 at the Chatham Royal Dockyard,UK. These queen post trusses have a king post type layout on top of the straining beam. Note that all old trusses like this that survive, use wrought purpose made straps and brackets to hold the joints.
A queen post truss is a step up from the king post truss in that it can span a greater distance. Variations of these trusses are used to provide room space or at least storage space. A mansard type roof is of course a better choice if room space is required. Nail plate truss manufacturers make them for this purpose with the bottom chords being deeper to provide for the floor loads. They can of course be made out of steel, but in general modern truss design has left the Queen Post behind.
In a traditionally framed wooden truss of this type, as an example say spanning 35ft the member sizes would be in inches:-
These sizes are of course generalisations as the pitch, strength grade of the timber all come into the equation.
As the size of the roof gets larger so the rafters get longer until they have to be used in two lengths. They are normally lapped side by side on a purlin. They are shown here lapped on the same purlin, but a good practice is to alternate the joints if possible from one purlin to another. If you didn't find exactly what you are looking for try this search tool that will search the site and the web. "What can be added to the happiness of a man who is in health, out of debt, and has a clear conscience? "When we build, let us think that we build for ever."John Ruskin 1819-1900 |
Hire Equipment  Furniture Fittings - Architectural Hardware - Electronic Locking Systems - Technical Hardware BuilderBill sponsorship Glossary Pages.Roof Glossary and Roofing Formwork Glossary and other tempory work. Hand Tools Glossary Power Tools Glossary Asbestos Glossary Woodwork Glossary Stair Glossary Concrete Glossary Masonry Glossary doors Glossary BuilderBill Books Building Maths  Stair Design  Asbestos Book |
||||||||
|
|
|||||||||
|
Please Note! The information on this site is offered as a guide only! When we are talking about areas where building regulations or safety regulations could exist,the information here could be wrong for your area. It could be out of date! Regulations breed faster than rabbits! You must check your own local conditions. Copyright © Bill Bradley 2007-2012. All rights reserved. |
|||||||||
