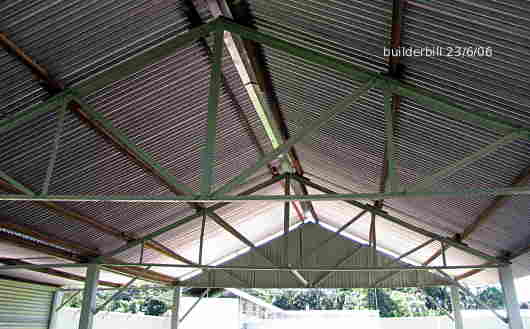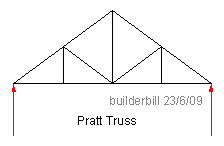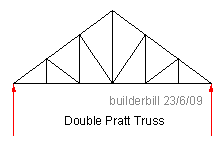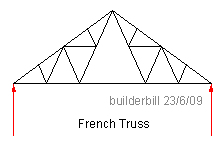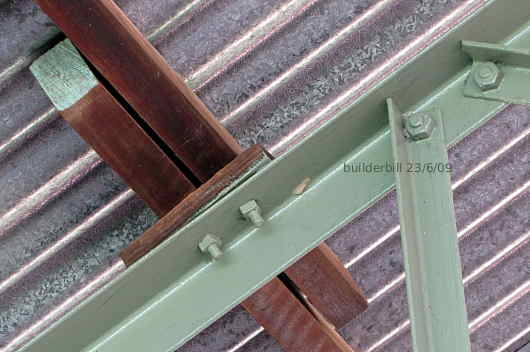 |
|||||||||
Graphical Construction Glossary >> Roofs and roofing. >> Roof Trusses >> Pratt truss
These roof trusses are simple in design but very effective and cheap to build. The ones in the photo above are in a heritage building of around the 1950's, (Fannie Bay Gaol, Darwin NT). This type of truss was made in their thousands in a kit form. They consist of easily transportable sections of steel angles and flats that are bolted together on site. Note in the photo above the braces between the bottom chord of the truss and the columns, known as knee braces. It is just possible to make out that the central vertical member is a 60x5 MS flat. Members in tension are quite often flats or even bolts. In the same family is the French truss, which is in effect two Pratt trusses and an extra bottom chord section. Another way of using prefabrication components to create different spans. P- girder trusses apart from having a long history in bridge building are seen in residential construction. A good carpenter or steel wall frame builder might brace the framing over wide windows and doors in this fashion. There are many hybrid timber and pressed metal beams in roofs and floors that use this pattern.
If you didn't find exactly what you are looking for try this search tool that will search the site and the web. "What can be added to the happiness of a man who is in health, out of debt, and has a clear conscience? "When we build, let us think that we build for ever."John Ruskin 1819-1900 |
Hire Equipment  Furniture Fittings - Architectural Hardware - Electronic Locking Systems - Technical Hardware BuilderBill sponsorship Glossary Pages.Roof Glossary and Roofing Formwork Glossary and other tempory work. Hand Tools Glossary Power Tools Glossary Asbestos Glossary Woodwork Glossary Stair Glossary Concrete Glossary Masonry Glossary doors Glossary BuilderBill Books Building Maths  Stair Design  Asbestos Book |
||||||||
|
|
|||||||||
|
Please Note! The information on this site is offered as a guide only! When we are talking about areas where building regulations or safety regulations could exist,the information here could be wrong for your area. It could be out of date! Regulations breed faster than rabbits! You must check your own local conditions. Copyright © Bill Bradley 2007-2012. All rights reserved. |
|||||||||
