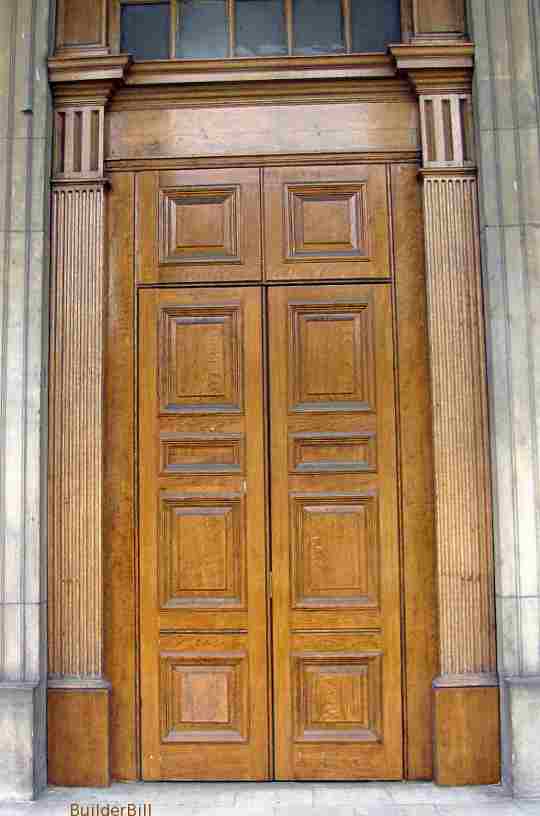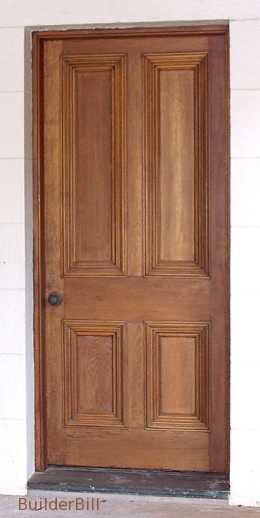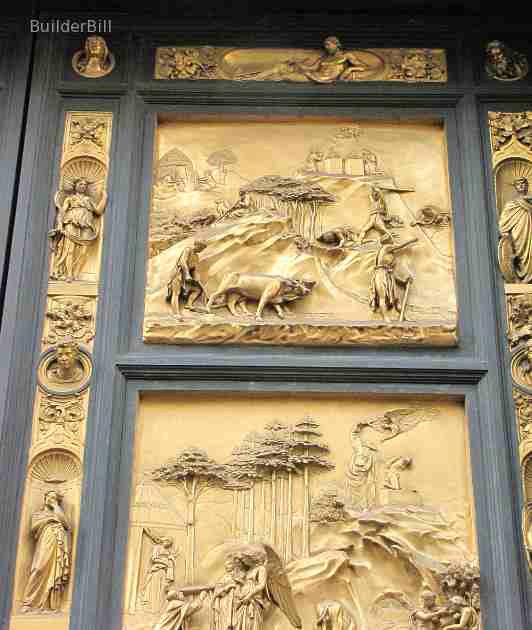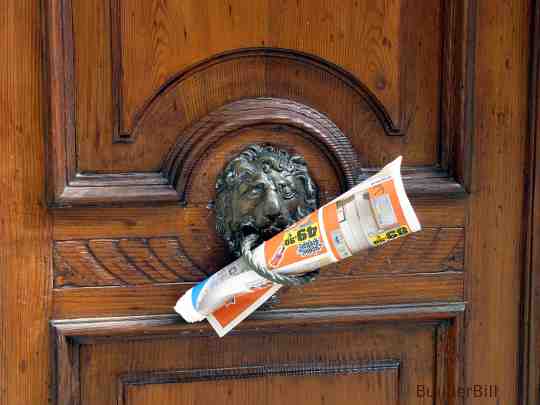 |
|||||||||||
Graphical Construction Glossary >> Doors. >> Door types >> Panelled Doors
The thought that springs to mind at the mention of panel doors is something like the doors above. Finely crafted by people who cared about what they were producing. This style of door with a basic frame and panels has long been seen as an attractive entrance door and even the most humble of homes often has a panel door for the front door. There are cheaper doors both in labour and materials to build , but these doors have always held their own as making a statement. There is a huge variety of panel layouts available that a walk down any suburban street will show you plenty variety. At the right is a quite simple hardwood door, once again clear finished to bring out the features of the timber.
This detail is from one of the sets of bronze doors to the Baptistery in Florence. They were designed by Andrea Pisano and later embellishments to the frame were done by Lorenzo Ghiberti. In all the doors took about six years to build and they were finished in 1336. The panels depict scenes from the life of John the Baptist. Looking at this photo from a practical point of view I like the way that the top of each panel is set well inside the frame, and yet the bottom of the panel sits proud of the frame to give a drip edge. Providing a degree of weathering that we don't see in normal doors. I believe that these doors that are on the building today are reproductions of the originals. It is said that Rodin used these doors as inspiration for his masterpiece "Gates of Hell"
A closer look at the panel and moulding around it. In the case of this door the panels are just about flush with the stiles and rails and the moulding is raised about 20mm above the face. This door looks like it uses a softwood timber that could be pitch pine. I am fairly sure that the brass handle was not designed for it's current use as a junk mail holder :-) If you didn't find exactly what you are looking for try this search tool that will search the site and the web. "What can be added to the happiness of a man who is in health, out of debt, and has a clear conscience? "When we build, let us think that we build for ever."John Ruskin 1819-1900 |
Hire Equipment  Furniture Fittings - Architectural Hardware - Electronic Locking Systems - Technical Hardware BuilderBill sponsorship Glossary Pages.Roof Glossary and Roofing Formwork Glossary and other tempory work. Hand Tools Glossary Power Tools Glossary Asbestos Glossary Woodwork Glossary Stair Glossary Concrete Glossary Masonry Glossary doors Glossary BuilderBill Books Building Maths  Stair Design  Asbestos Book |
||||||||||
|
|
|||||||||||
|
Please Note! The information on this site is offered as a guide only! When we are talking about areas where building regulations or safety regulations could exist,the information here could be wrong for your area. It could be out of date! Regulations breed faster than rabbits! You must check your own local conditions. Copyright © Bill Bradley 2007-2012. All rights reserved. |
|||||||||||



