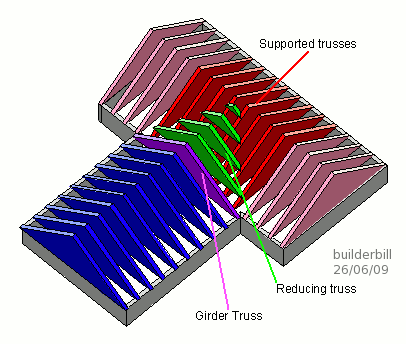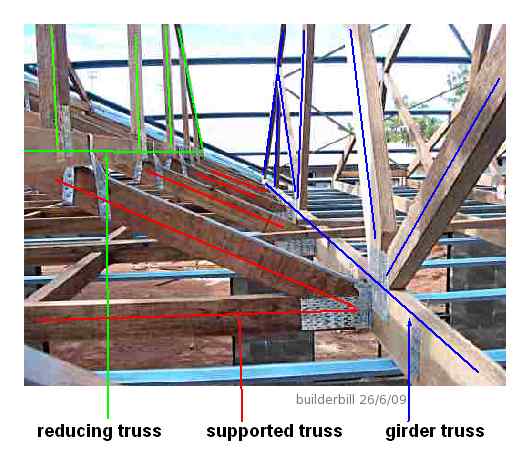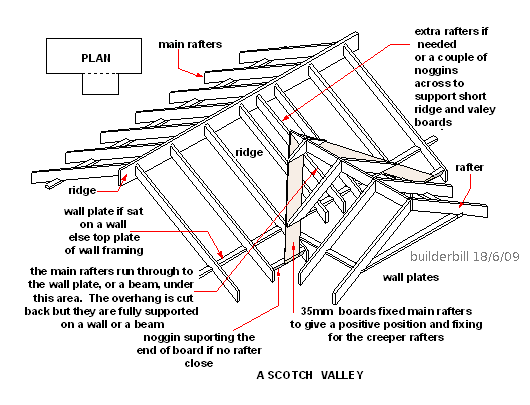 |
||||||
Graphical Construction Glossary >> Roofs and roofing. >> Roof Trusses >> girder truss
Above is a sketch of how nailplate trusses handle the creation of a "T: shaped roof. The key to the process is the Girder which spans the gap where there are no walls. The truss itself in hard to pick from a standard one that spans the same distance. IT has the same shape, but is built out of stronger members.
Above is a shot looking at the real thing. This is just a single truss, but you can see a deeper section to the bottom chord at least.
Above is a sketch of a traditional scotch valley which also spans across a 'Tee' or 'L' junction. The girder truss takes the place of the support beam If you didn't find exactly what you are looking for try this search tool that will search the site and the web. "What can be added to the happiness of a man who is in health, out of debt, and has a clear conscience? "When we build, let us think that we build for ever."John Ruskin 1819-1900 |
Hire Equipment  Furniture Fittings - Architectural Hardware - Electronic Locking Systems - Technical Hardware BuilderBill sponsorship Glossary Pages.Roof Glossary and Roofing Formwork Glossary and other tempory work. Hand Tools Glossary Power Tools Glossary Asbestos Glossary Woodwork Glossary Stair Glossary Concrete Glossary Masonry Glossary doors Glossary BuilderBill Books Building Maths  Stair Design  Asbestos Book |
|||||
|
|
||||||
|
Please Note! The information on this site is offered as a guide only! When we are talking about areas where building regulations or safety regulations could exist,the information here could be wrong for your area. It could be out of date! Regulations breed faster than rabbits! You must check your own local conditions. Copyright © Bill Bradley 2007-2012. All rights reserved. |
||||||


