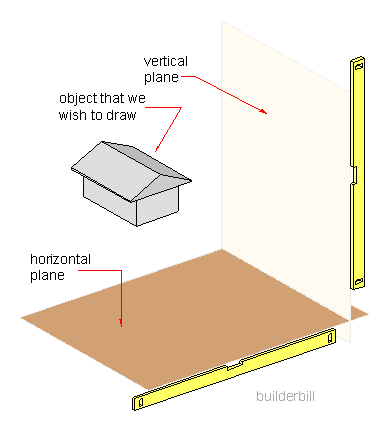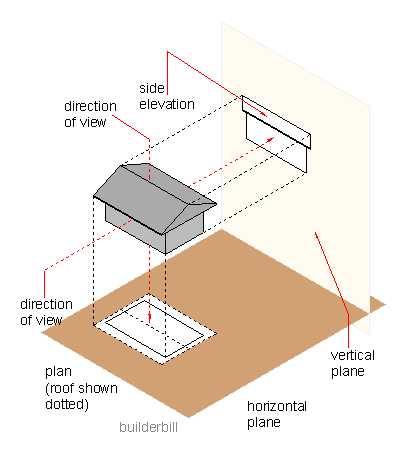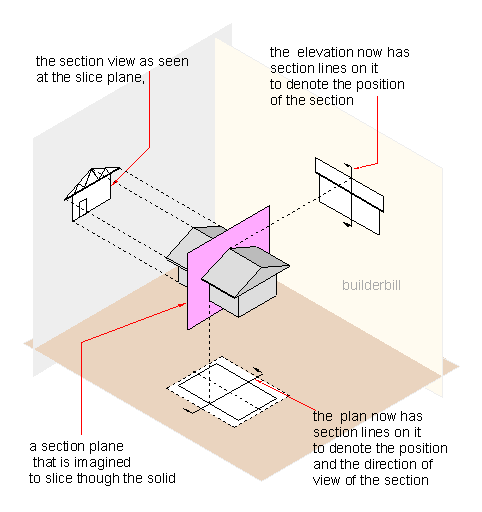 |
|||||||||
Drawing for roofingThis page and the next one is a very condensed, bare bones guide to technical drawing for roofing. Anyone who wants to understand the finer points of building roofs first needs to be able to read and understand construction drawings.Further pages in this series will show you how to extract information from the drawings and turn it into the type of nuts and bolts details that will allow you to build any roof.
Drawing takes many forms from a few marks with a burnt stick, (charcoal), to highly complicated CAD drawings produced on a computer. No matter what the process the end result of any drawing is to provide information. In the case of the drawings on this website I have drawn them to pass on information from me to you. You in turn may have a set of drawings done by an architect to allow you to get approval and then build your new project. When using drawings for construction we have to go to some trouble to present them in a clear and lucid fashion. Over many years the process has developed and it is known as technical drawing. Tech drawing is based on standards that we all have to learn (and indeed we have to comply to) so that in effect we are all "talking the same language". drawing planesThe most basic of the tech drawing concepts is the use of drawing planes.
Plans and elevationsThese are the main methods that the architect or draftsman uses to provide accurate information about a three dimensional object (a building or part of it) on a flat surface like a sheet of drawing paper.
sectionsOnly the most simple buildings can be drawn with just the standard plan and elevation views. Most times we need to show something that is hidden. To do this we imagine a plane slicing though the building and also removing the part that is obstructing our view. What we see then, when it is projected onto a plane is called a section.
Not found it yet? Try this FAST SITE SEARCH or the whole web |
Hire Equipment  Furniture Fittings - Architectural Hardware - Electronic Locking Systems - Technical Hardware BuilderBill sponsorship Quick Illustrated Roofing Glossary Pages.Types of roofsRoof Features Roof Framing Roof Trusses Roof Coverings In Depth Roofing Articles
|
||||||||
|
|
|||||||||
|
Please Note! The information on this site is offered as a guide only! When we are talking about areas where building regulations or safety regulations could exist,the information here could be wrong for your area. It could be out of date! Regulations breed faster than rabbits! You must check your own local conditions. Copyright © Bill Bradley 2007-2012. All rights reserved. |
|||||||||


