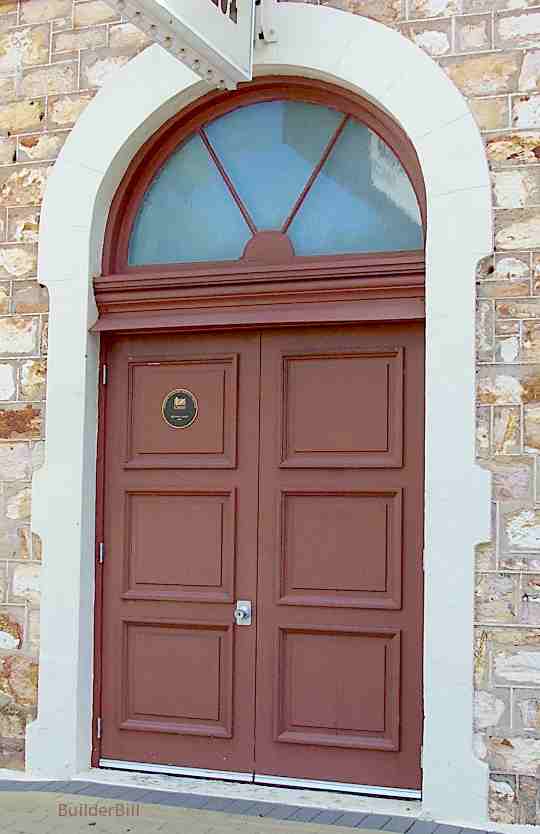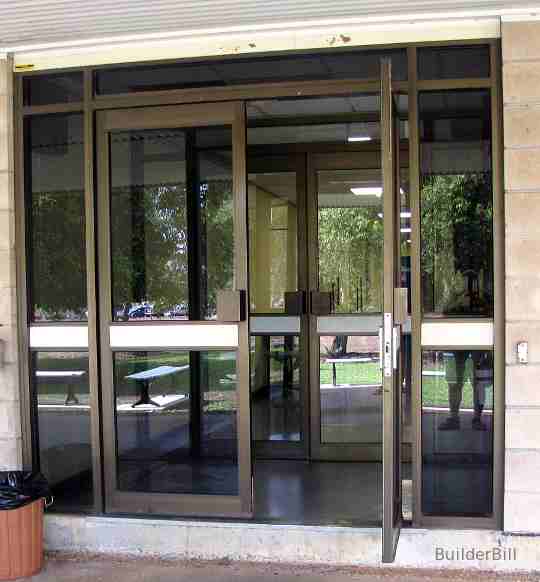 |
|||||||
Graphical Construction Glossary >> Doors. >> Door types >> Double Doors
Above is a pair of old doors that have been renovated with new hardware and it would be safe to say that the door will last maybe another 100 years or so, all being well. The Active Leaf is on the left. They open outwards on standard butt hinges. The threshold is masonry and the bottoms of the doors have modern propriety weather seals on the bottom. Another detail that I like is the large drip edge to the door frame head to stop weather getting in over the top. The Fanlight above the door is a fairly standard feature of doors of this vintage. The fanlight and door frame are built as one. I guess that the name comes from radial glazing bars that mimic the appearance of ladies' hand held fans. The purpose of the fanlight apart from decoration, and some of them are really fancy, is of course to add daylight to the space behind the door and often they are hinged to provide ventilation also.
In the case of the doors above it is the right hand door that is the Active Leaf. Of course using doors like this that have sprung pivot hinges that return the doors to closed after use, then both the doors are unlocked at the same time and used equally. This whole door and frame set is made using standard basic commercial aluminium extrusions and glass. Basic but it gets the job done fairly cheaply, The whole method of using standard extrusions makes it very easy to build frames like this that contain not only the doors, but the Side Lights and the Transom Lights as well. The combined frame would probably cost less than a door frame only with walls at the side and above. If you didn't find exactly what you are looking for try this search tool that will search the site and the web. "What can be added to the happiness of a man who is in health, out of debt, and has a clear conscience? "When we build, let us think that we build for ever."John Ruskin 1819-1900 |
Hire Equipment  Furniture Fittings - Architectural Hardware - Electronic Locking Systems - Technical Hardware BuilderBill sponsorship Glossary Pages.Roof Glossary and Roofing Formwork Glossary and other tempory work. Hand Tools Glossary Power Tools Glossary Asbestos Glossary Woodwork Glossary Stair Glossary Concrete Glossary Masonry Glossary doors Glossary BuilderBill Books Building Maths  Stair Design  Asbestos Book |
||||||
|
|
|||||||
|
Please Note! The information on this site is offered as a guide only! When we are talking about areas where building regulations or safety regulations could exist,the information here could be wrong for your area. It could be out of date! Regulations breed faster than rabbits! You must check your own local conditions. Copyright © Bill Bradley 2007-2012. All rights reserved. |
|||||||

