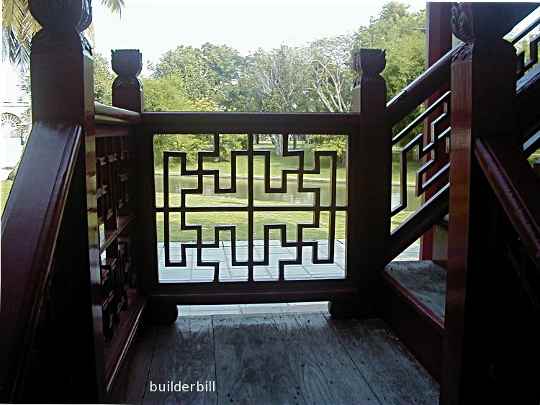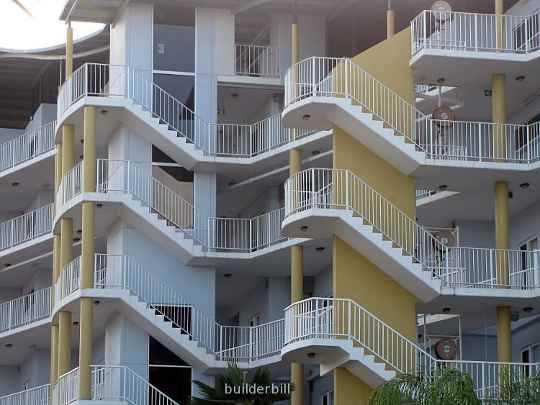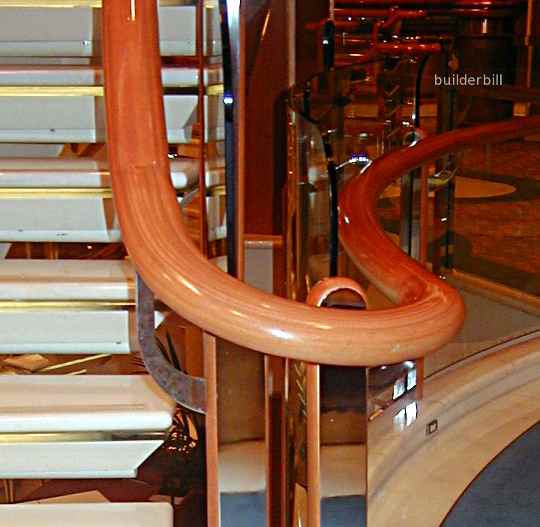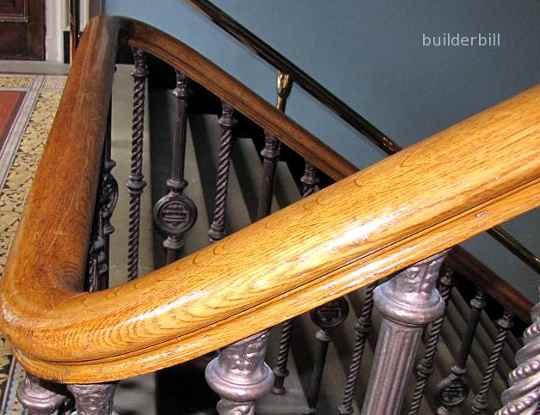 |
|||||||
Graphical Construction Glossary >> stairs. >> Continuous Handrails
When newel posts where part and parcel of the strength of stairs and balustrades they often used to project higher than the handrails. The reason for this was to give added strength to the mortise and tenon joints between the rails and the newels because full width tenons could be used. (They often projected under the landings too for the same reason.) This practical reason soon took on an aspect of decoration and it is common to see really ornately carved newels. Beautiful as these old stairs are, showing off the craftsmanship of their builders, these features are no longer desirable in modern stair building. They force the user to let go at certain points which is now seen as unsafe in certain cases. Enter the concept of continuous handrails. which is not by any means new, but modern regs are giving it more drive these days.
The stairs and landings in this photo are protected by all steel balustrades and they use the continuous handrail system which is gaining popularity not only in commercial work but in private homes as well because of the safety feature of this method of building handrails. A person should be able to grip the handrail at the bottom of a stair and walk all the way up it, around any landings without ever having to let go of the rail.
What you see here is a handrail wreath. Once the high point in stair joinery these continuous flowing curves are now being made more and more by computerised machinery.
A handrail made in Victorian times with smooth curving wreathes to the landing. If you didn't find exactly what you are looking for try this search tool that will search the site and the web. "What can be added to the happiness of a man who is in health, out of debt, and has a clear conscience? "When we build, let us think that we build for ever."John Ruskin 1819-1900 |
Hire Equipment  Furniture Fittings - Architectural Hardware - Electronic Locking Systems - Technical Hardware BuilderBill sponsorship Glossary Pages.Roof Glossary and Roofing Formwork Glossary and other tempory work. Hand Tools Glossary Power Tools Glossary Asbestos Glossary Woodwork Glossary Stair Glossary Concrete Glossary Masonry Glossary doors Glossary BuilderBill Books Building Maths  Stair Design  Asbestos Book |
||||||
|
|
|||||||
|
Please Note! The information on this site is offered as a guide only! When we are talking about areas where building regulations or safety regulations could exist,the information here could be wrong for your area. It could be out of date! Regulations breed faster than rabbits! You must check your own local conditions. Copyright © Bill Bradley 2007-2012. All rights reserved. |
|||||||



