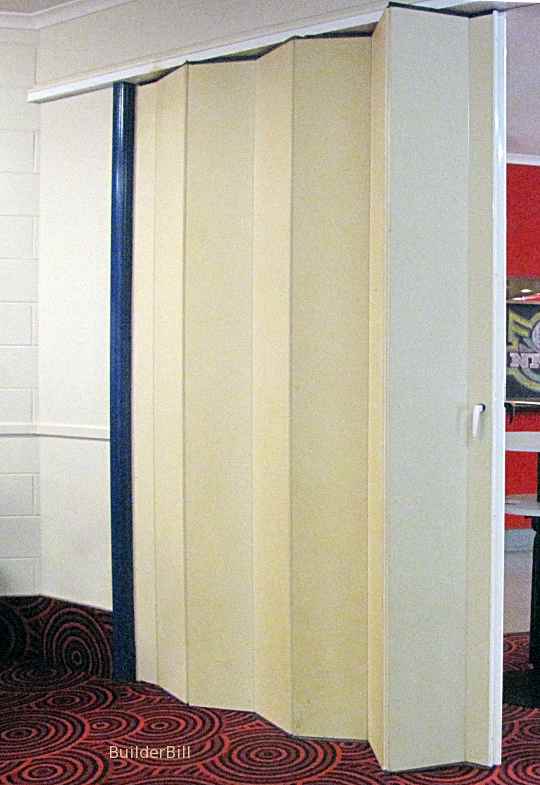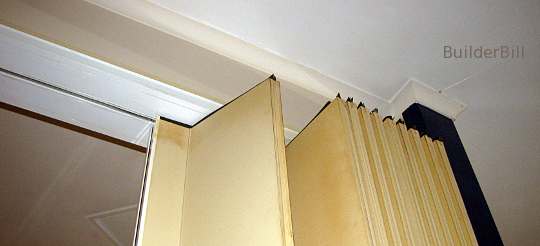 |
|||||
Graphical Construction Glossary >> Doors. >> Door types >> Concertina Doors
Above is a set of doors that with the other side (not shown here) span about 9 M. or 30 ft. They are about 3M high. They are inside the main lounge area of a social club. In the normal course of events they are pushed close to each side giving free passage from one area to the other. As you can see they hang from a track installed from a beam just below the ceiling and there are no floor guides. From time to time various events like wedding receptions and birthday parties are held in one area and the concertina doors are drawn across for privacy.
Here's a close up view of the other end. I guess that the main section of each panel is a stiff material, maybe plywood that is about 400mm wide by about 14 or 16mm thick, 16" x 3/4" roughly. The whole set is covered in this heavy curtain like material and it is this material that forms the hinge. To the best of my knowledge they are at least 15 years old and they are still doing their job. I guess that this door or screen would be probably about as big as this type of door goes, and I have seen them in houses where the opening is not much more than a metre and the slats are say 100mm, 4" wide. Thinking about the names here, concertina and accordion doors, these musical instruments work on a folding bellows system which is probably as old as metalworking. So I wonder who the first guy was that had that spark of brilliance to apply the system to doors or room dividers? If you didn't find exactly what you are looking for try this search tool that will search the site and the web. "What can be added to the happiness of a man who is in health, out of debt, and has a clear conscience? "When we build, let us think that we build for ever."John Ruskin 1819-1900 |
Hire Equipment  Furniture Fittings - Architectural Hardware - Electronic Locking Systems - Technical Hardware BuilderBill sponsorship Glossary Pages.Roof Glossary and Roofing Formwork Glossary and other tempory work. Hand Tools Glossary Power Tools Glossary Asbestos Glossary Woodwork Glossary Stair Glossary Concrete Glossary Masonry Glossary doors Glossary BuilderBill Books Building Maths  Stair Design  Asbestos Book |
||||
|
|
|||||
|
Please Note! The information on this site is offered as a guide only! When we are talking about areas where building regulations or safety regulations could exist,the information here could be wrong for your area. It could be out of date! Regulations breed faster than rabbits! You must check your own local conditions. Copyright © Bill Bradley 2007-2012. All rights reserved. |
|||||

