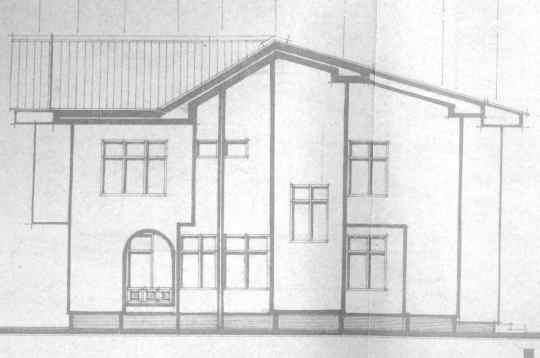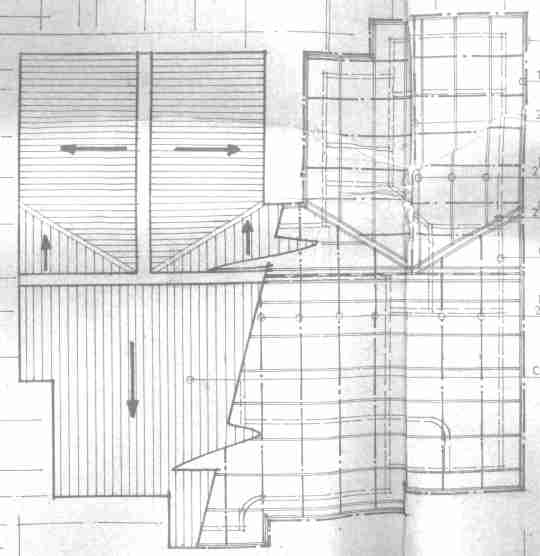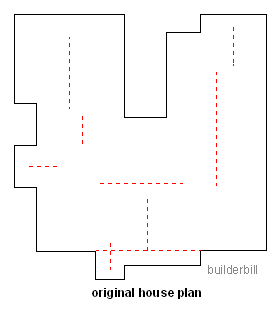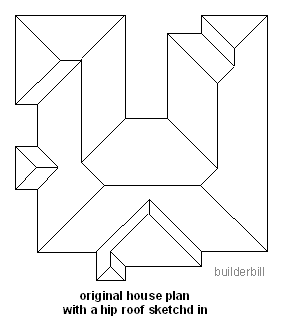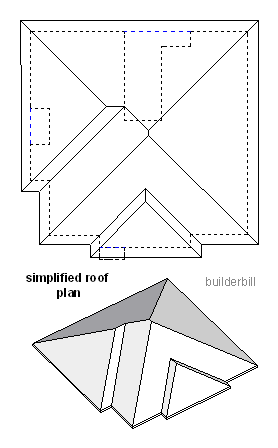 |
|||||||||||||
Complex Hip RoofWorking from a plan to simplify a complex hip roof Here's question from Kojo A.
I have a building in Ghana, West Africa currently under construction. I would like it to have a hip roof, and am having problems designing the roof for it. I was searching on the net and came across your website, which has been quite helpful. I am running into a few trouble areas on my roof and can't seem to figure out what the problem is. I would be more than happy to send you a copy of my roof plan if you would be willing to help. Thanks.
After a couple of emails I had some plans to look at. Please note that in cases like this I am only giving my own personal opinion for what it is worth. I am not a qualified architect and wouldn't want to be.
The house is being built in the tropics and gable roofs do not shade the gable walls so they do not provide the all round shade that hipped roofs with their level eaves do. (In Australia where I live it is mandatory to provide shade to all windows and doors for energy conservation reasons). So in this instance a hip roof would provide shade for all the upper floor windows.
There is always a trade off between looks and cost and I am not saying that this is the only way to build a roof like this. One basic thing that I always do when starting to work out a plan is to work on it as a whole. That is I think about the roof implications while I am drawing the wall plans. A small indentation in a wall can have a huge effect on the cost or the looks of a roof. It is a gradual process and at first sight what looked like a fairly complex hip roof can be made quite easy really. If you didn't find exactly what you are looking for try this search tool that will search the site and the web. Not found it yet? Try this FAST SITE SEARCH or the whole web |
Quick Illustrated Roofing Glossary Pages.Types of roofsRoof Features Roof Framing Roof Trusses Roof Coverings In Depth Roofing Articles
|
||||||||||||
|
|
|||||||||||||
|
Please Note! The information on this site is offered as a guide only! When we are talking about areas where building regulations or safety regulations could exist,the information here could be wrong for your area. It could be out of date! Regulations breed faster than rabbits! You must check your own local conditions. Copyright © Bill Bradley 2007-2012. All rights reserved. |
|||||||||||||
