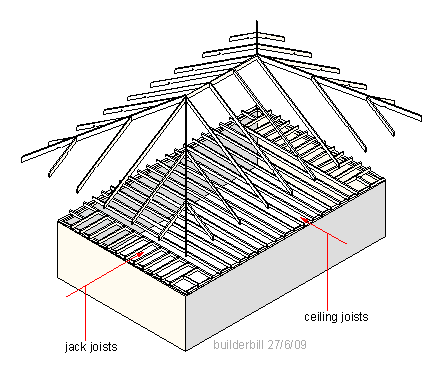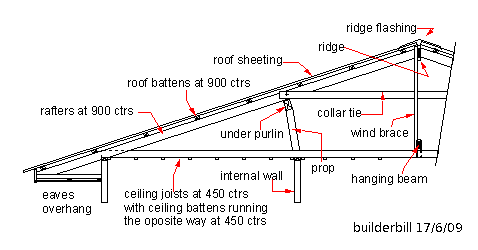 |
||||||
Graphical Construction Glossary >> Roofs and roofing. >> Roof Features >> ceiling joists
On a gable roof the joists are straightforward. Crossing the narrow span from wall plate to wall plate and in standard framing they are either connected to every rafter, or every second rafter depending on the rafter spacing. In a hip roof there is no room under the sloping rafters to fit in the last joist or joists depending on the pitch of the roof. In this case jack joists are introduced, fixed to the wall plate and the first continuous c-joist at each hip.
The ceiling battens run under and across the joists and directly support the ceiling lining. In a gang nail truss roof there is no need for c-joists as the bottom chords of the trusses perform the same function. Likewise raked ceilings that follow the pitch of the roof do not use ceiling joists. If you didn't find exactly what you are looking for try this search tool that will search the site and the web. "What can be added to the happiness of a man who is in health, out of debt, and has a clear conscience? "When we build, let us think that we build for ever."John Ruskin 1819-1900 |
Hire Equipment  Furniture Fittings - Architectural Hardware - Electronic Locking Systems - Technical Hardware BuilderBill sponsorship Glossary Pages.Roof Glossary and Roofing Formwork Glossary and other tempory work. Hand Tools Glossary Power Tools Glossary Asbestos Glossary Woodwork Glossary Stair Glossary Concrete Glossary Masonry Glossary doors Glossary BuilderBill Books Building Maths  Stair Design  Asbestos Book |
|||||
|
|
||||||
|
Please Note! The information on this site is offered as a guide only! When we are talking about areas where building regulations or safety regulations could exist,the information here could be wrong for your area. It could be out of date! Regulations breed faster than rabbits! You must check your own local conditions. Copyright © Bill Bradley 2007-2012. All rights reserved. |
||||||

