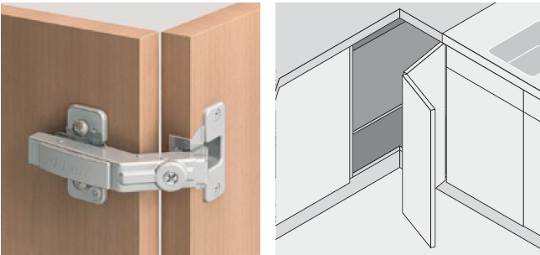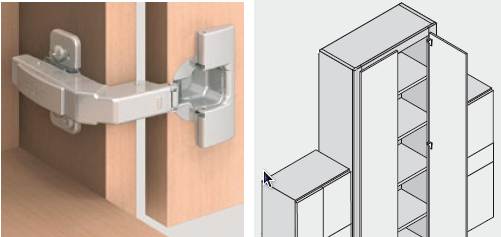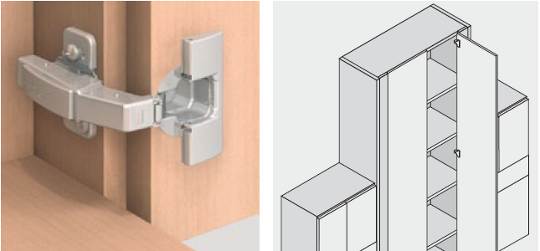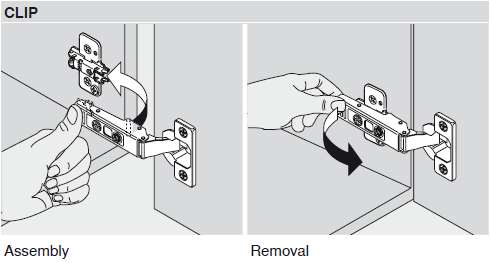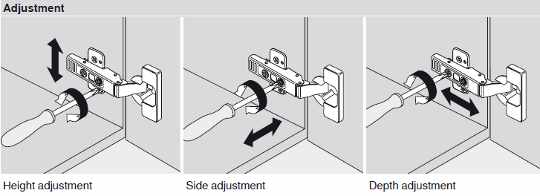 |
|||||||||||||||
Graphical Construction Glossary >> Doors. >> Door Hinges >> Cabinet Door Hinges
Below is a sketch of a plan section through some hinges to explain the terms Overlay and Inset .
So when selecting hinges get the help of an expert or use the manufacturers printed data, as it is easy to get confused. They all look very similar in the package. It may sound confusing, but the fact that the manufactures (the good ones at least) provide so many combinations of hinges is what makes modern cabinets so versatile.
On of the great benefits of modern cabinets is their easy modularisation. Here we see the hinge for the bi-fold door section of a corner module.
The images above introduce what cabinetmakers call a Blind Corner. That is a section of the front of a cabinet that is fixed. Not a movable door. These are fairly rare but they do give extra space in wardrobes without adding to the weight of the doors. If you compare the two you will also see the difference between the overlay and inset types of hinges.
The clip-on hinge comprises of two main parts, the hinge which is mounted in a circular hole in the door and the mounting plate which is fixed to the cabinet. In the sketch above the mounting plate is a common form known a Cruciform Plate , (like a cross).
Above is a sketch showing the methods of adjusting the hinges. The only tool needed is a small phillip's head screwdriver.
If you didn't find exactly what you are looking for try this search tool that will search the site and the web. "What can be added to the happiness of a man who is in health, out of debt, and has a clear conscience? "When we build, let us think that we build for ever."John Ruskin 1819-1900 |
Hire Equipment  Furniture Fittings - Architectural Hardware - Electronic Locking Systems - Technical Hardware BuilderBill sponsorship Glossary Pages.Roof Glossary and Roofing Formwork Glossary and other tempory work. Hand Tools Glossary Power Tools Glossary Asbestos Glossary Woodwork Glossary Stair Glossary Concrete Glossary Masonry Glossary doors Glossary BuilderBill Books Building Maths  Stair Design  Asbestos Book |
||||||||||||||
|
|
|||||||||||||||
|
Please Note! The information on this site is offered as a guide only! When we are talking about areas where building regulations or safety regulations could exist,the information here could be wrong for your area. It could be out of date! Regulations breed faster than rabbits! You must check your own local conditions. Copyright © Bill Bradley 2007-2012. All rights reserved. |
|||||||||||||||

