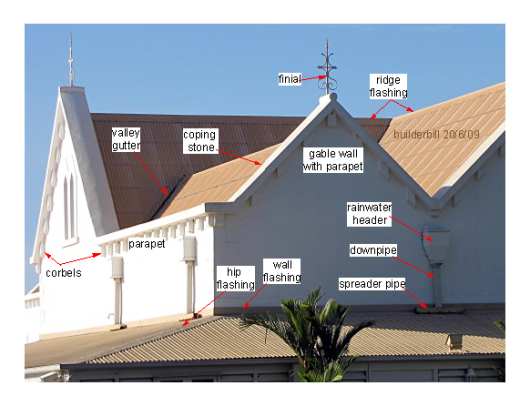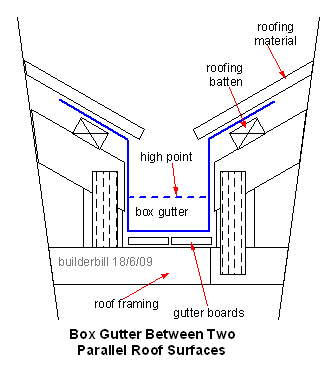 |
|||||||
Graphical Construction Glossary >> Roofs and roofing. >> Roof Features >> box gutter
B-gutters although they look flat should have a fall to the outlet with a minimum of 1:200 and a maximum of 1:400. They should be well supported on gutter boards or be of a sufficiently stiff material to span the framing members to allow foot traffic. It is critical that the the gutter and outlets are designed with a sufficient capacity. Unlike valley gutters between sloping roofs they have little fall and so they should be made a lot larger to be able to cope with the amount of water expected.
If you didn't find exactly what you are looking for try this search tool that will search the site and the web. "What can be added to the happiness of a man who is in health, out of debt, and has a clear conscience? "When we build, let us think that we build for ever."John Ruskin 1819-1900 |
Hire Equipment  Furniture Fittings - Architectural Hardware - Electronic Locking Systems - Technical Hardware BuilderBill sponsorship Glossary Pages.Roof Glossary and Roofing Formwork Glossary and other tempory work. Hand Tools Glossary Power Tools Glossary Asbestos Glossary Woodwork Glossary Stair Glossary Concrete Glossary Masonry Glossary doors Glossary BuilderBill Books Building Maths  Stair Design  Asbestos Book |
||||||
|
|
|||||||
|
Please Note! The information on this site is offered as a guide only! When we are talking about areas where building regulations or safety regulations could exist,the information here could be wrong for your area. It could be out of date! Regulations breed faster than rabbits! You must check your own local conditions. Copyright © Bill Bradley 2007-2012. All rights reserved. |
|||||||

