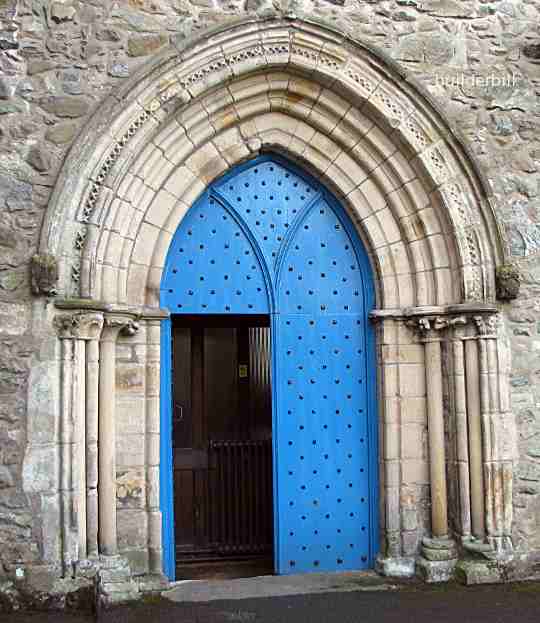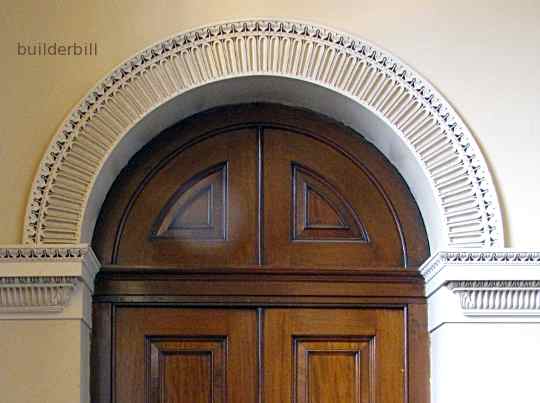 |
|||||
Graphical Construction Glossary >> masonry. >> arch >> Archivolt
This is a fairly typical doorway to a Gothic church building. this on is at Cartmel Priory Church in Cumbria, UK. Quite often in these church buildings the architraves that surround the door opening more than double the size of the opening. All of the great Gothic Cathedrals and many other public and religious buildings use these design elements to make entrance doorways grander and more imposing.
Quite a lot smaller but still a nice design feature the archivolt here is an moulded plaster feature that picks up on other decorative elements in the room. If you didn't find exactly what you are looking for try this search tool that will search the site and the web. "What can be added to the happiness of a man who is in health, out of debt, and has a clear conscience? "When we build, let us think that we build for ever."John Ruskin 1819-1900 |
Hire Equipment  Furniture Fittings - Architectural Hardware - Electronic Locking Systems - Technical Hardware BuilderBill sponsorship Glossary Pages.Roof Glossary and Roofing Formwork Glossary and other tempory work. Hand Tools Glossary Power Tools Glossary Asbestos Glossary Woodwork Glossary Stair Glossary Concrete Glossary Masonry Glossary doors Glossary BuilderBill Books Building Maths  Stair Design  Asbestos Book |
||||
|
|
|||||
|
Please Note! The information on this site is offered as a guide only! When we are talking about areas where building regulations or safety regulations could exist,the information here could be wrong for your area. It could be out of date! Regulations breed faster than rabbits! You must check your own local conditions. Copyright © Bill Bradley 2007-2012. All rights reserved. |
|||||

