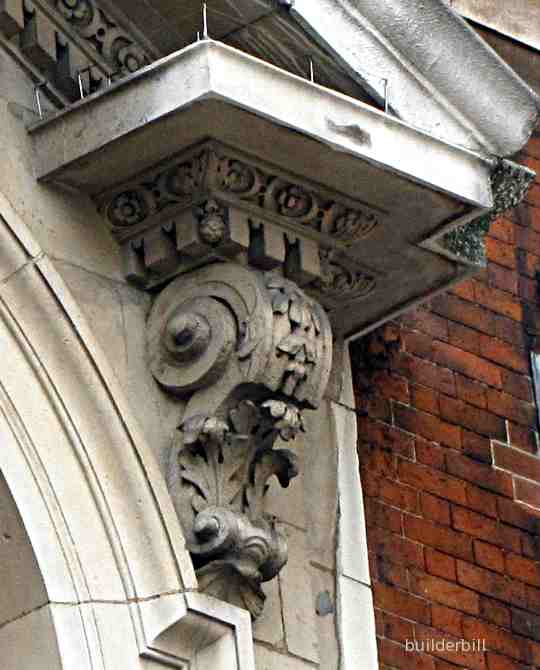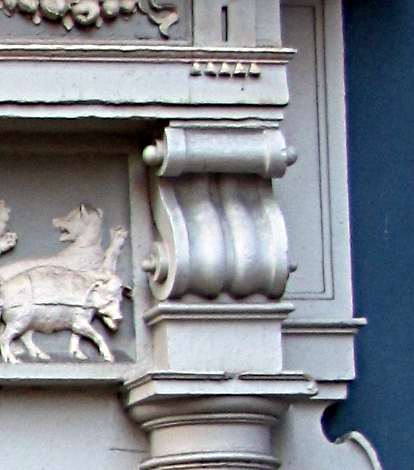 |
|||||
Graphical Construction Glossary >> architecture. >> Miscellaneous >> Ancone
Both of the illustrations here show stone ancons but the can also be seen in timber and other materials. In simple terms the are scrolled brackets that support an extended ledge over a door or window or the pediments of a classical style building. The one above is an example seen on one of Sir Christopher Wren's buildings in Greenwich, London. The one below is of a similar vintage seen in the old sector of Amsterdam.
If you didn't find exactly what you are looking for try this search tool that will search the site and the web. "What can be added to the happiness of a man who is in health, out of debt, and has a clear conscience? "When we build, let us think that we build for ever."John Ruskin 1819-1900 |
Hire Equipment  Furniture Fittings - Architectural Hardware - Electronic Locking Systems - Technical Hardware BuilderBill sponsorship Glossary Pages.Roof Glossary and Roofing Formwork Glossary and other tempory work. Hand Tools Glossary Power Tools Glossary Asbestos Glossary Woodwork Glossary Stair Glossary Concrete Glossary Masonry Glossary doors Glossary BuilderBill Books Building Maths  Stair Design  Asbestos Book |
||||
|
|
|||||
|
Please Note! The information on this site is offered as a guide only! When we are talking about areas where building regulations or safety regulations could exist,the information here could be wrong for your area. It could be out of date! Regulations breed faster than rabbits! You must check your own local conditions. Copyright © Bill Bradley 2007-2012. All rights reserved. |
|||||

