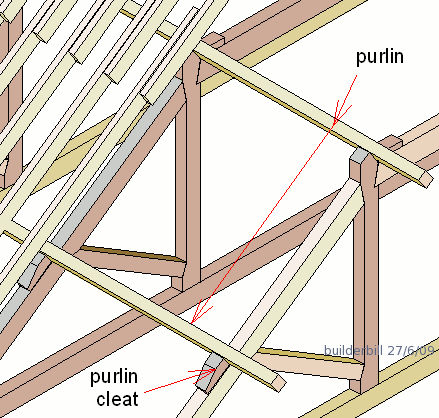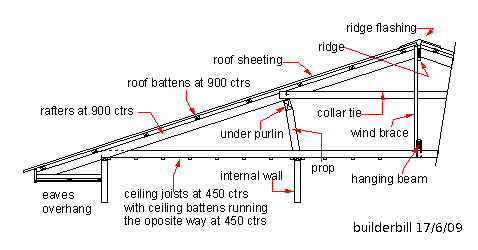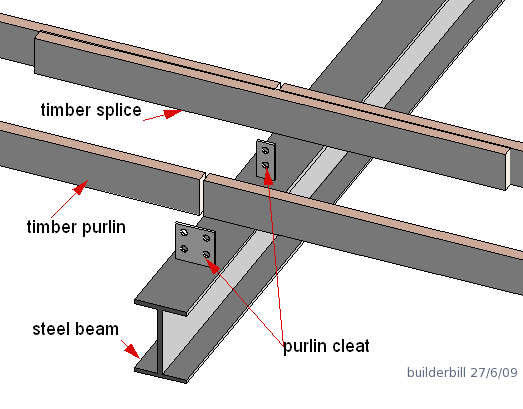 |
||||||
Graphical Construction Glossary >> Roofs and roofing. >> Roof Framing >> timber purlin
Seldom seen in new work but there are many great historical roofs far grander that the sketch above that rely on timber under purlins.
In standard house roof framing under purlins are commonly placed at mid span of the rafters and propped or strutted off internal walls.
Before the introduction of cheap cold rolled roofing sections came on the market it was common to use a combination of steel beams and lumber purlins. In the above sketch the joints of the purlins is shown in two ways.
This hassle of short lengths of timber and joining them to the steelwork must have been the driving force for the development of lightweight engineered steel purlins. There are a whole range of timber engineered laminated and hybrid steel and timber beams made that are very suitable for rafter support purlins provided that there is enough space available. If you didn't find exactly what you are looking for try this search tool that will search the site and the web. "What can be added to the happiness of a man who is in health, out of debt, and has a clear conscience? "When we build, let us think that we build for ever."John Ruskin 1819-1900 |
Hire Equipment  Furniture Fittings - Architectural Hardware - Electronic Locking Systems - Technical Hardware BuilderBill sponsorship Glossary Pages.Roof Glossary and Roofing Formwork Glossary and other tempory work. Hand Tools Glossary Power Tools Glossary Asbestos Glossary Woodwork Glossary Stair Glossary Concrete Glossary Masonry Glossary doors Glossary BuilderBill Books Building Maths  Stair Design  Asbestos Book |
|||||
|
|
||||||
|
Please Note! The information on this site is offered as a guide only! When we are talking about areas where building regulations or safety regulations could exist,the information here could be wrong for your area. It could be out of date! Regulations breed faster than rabbits! You must check your own local conditions. Copyright © Bill Bradley 2007-2012. All rights reserved. |
||||||


