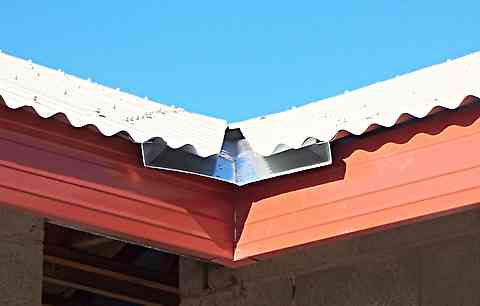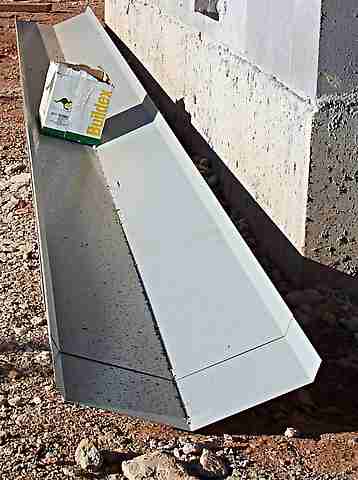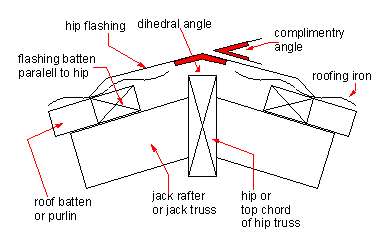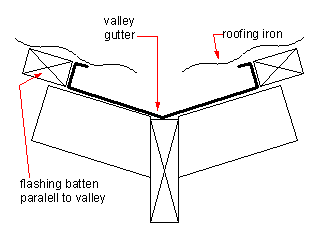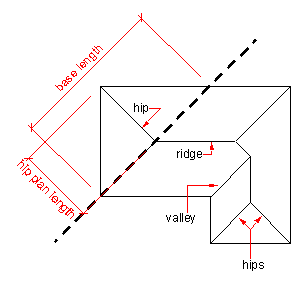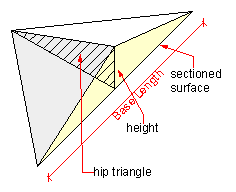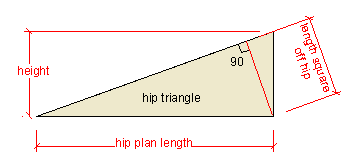 |
||||||||||||||||||||
Roofing Angles, The Dihedral AngleThese roofing angles with this tricky name, are made when two inclined surfaces meet, the angle between them is called the dihedral angle. I was taught the name and how to find it trade school in the late 1950s, and have never used the term dihedral to anyone else for years. The term is used obviously in roofing, but it comes from basic geometry, so the dihedral can describe the angle between the sides of a pyramid. It is most commonly used today where two roof surfaces meet at either the hip or the valley. I am including the correct name here not to be smart, but someone may be using the term in google to learn how to calculate it for a purpose nothing to do with roofing. As I have said before, once you learn the principles of drawing something to scale and learn to recognise surfaces and shapes for what they are, then you can use your knowledge to solve many other problems. For instance knowing how to find the dihedral angle, will help you if were making something like a hopper, your miter angle would be half the dihedral, and if you were dovetailing the corners the end bevels would be the dihedrals. Another one, crown mould angles cut on the flat on a compound miter saw are simply dihedral angles.
Above is a shot of a valley. If I had just lowered the camera a touch, the blue sky would define the dihedral angle, or as we all call it, the valley angle.
Above are a stack of hip flashings for the same job. If all the roof surfaces are at the same pitch, then the hip and valley flashings will have the same angle. Mostly I just measure the angle after the roof as been built. That is lay a couple of battens square off the hip or valley and measure the angle with a bevel. The guys doing these roofs would have been given the angle by the truss manufacturer. I must admit that I have never had to work this angle out before the roof was already there to measure. We used to call this angle the hip backing angle, because it is the angle that could be used to plane off the top of the hips, if we were say laying ply on top of the rafters. I'll explain how I could get this angle if I was say, pre-ordering materials for a bush job.
Above is a sketch of a section through a hip. When we measure the angle on the roof we usually give the sheet metal shop the complimentary angle. That is 180 less the angle of the flashing. As far as the calculations of lengths and angle go, hips and valleys are treated the same. (if the roof is standard with all the surfaces at the same pitch.
If the roof was being framed out of timber (not trusses) there could be a physical valley timber that corresponds to the hip, as shown in the sketch at the side. We used to put boards in the bottom of the valley on top of the rafters, to support the actual gutter, but now it is normal to use a heavier gauge steel in there. This gives more depth to the valley, which is a good thing for the shallower roof pitches.
Here's how I would get the hip flashing angle. I would draw part of my plan to scale on a bit of ply, with the interest being in one corner, say the bit that would be sliced off if I cut down from the dotted line. The angles for the other hips and the valley will be the same, so I don't need to draw them.
The area I am looking at is shown on the sketch above. I note down the base length. I now need to draw, to the same scale my old mate the hip triangle.
On it I draw a line at right angles to the hip to the bottom corner. I measure the length of that line.
I now draw, maybe even on another bit of ply if I don't have any room left, another triangle that has the base length to scale, and the length square off the hip measured up from the center line of the base to give me an equilateral triangle. The top angle is the dihedral angle, I set a bevel to it and measure the angle with my protractor or even my Swanson square. How's that? Fancy something as esoteric as the Dihedral angle found in five minutes, with a steel ruler, a square, a pencil, a protractor and a bit of ply. No log tables, no slide rule, no
calculator, no computer, no sine, cosine or tangent ratios. Not found it yet? Try this FAST SITE SEARCH or the whole web |
Hire Equipment  Furniture Fittings - Architectural Hardware - Electronic Locking Systems - Technical Hardware BuilderBill sponsorship Quick Illustrated Roofing Glossary Pages.Types of roofsRoof Features Roof Framing Roof Trusses Roof Coverings In Depth Roofing Articles
|
|||||||||||||||||||
|
|
||||||||||||||||||||
|
Please Note! The information on this site is offered as a guide only! When we are talking about areas where building regulations or safety regulations could exist,the information here could be wrong for your area. It could be out of date! Regulations breed faster than rabbits! You must check your own local conditions. Copyright © Bill Bradley 2007-2012. All rights reserved. |
||||||||||||||||||||
