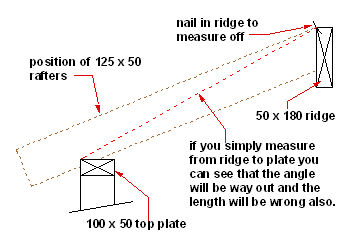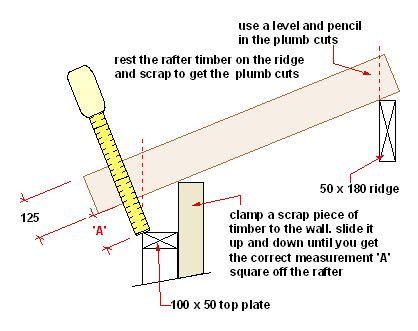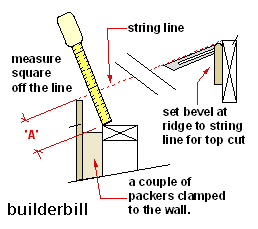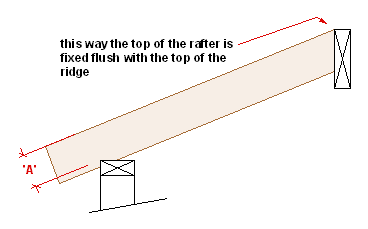 |
|||||||||||
Rafter length and rafter cuts, a practical, no calculations way.Here is a rafter length question, from Raymond A who lives in SWANSEA United Kingdom. Raymond, you have asked a question that I should have already done when I first wrote this roofing section, here is my take on it:-) Many times when doing a roof it is just as easy to get your angles in a practical trial and error way. No calculations involved. There is absolutely nothing wrong with setting up the ridge with a couple of props and temporary braces and then measuring the lengths.
For whatever reason sometimes it is just easier to measure and mark in place. I used to always check my hip lengths with a tape measure before cutting them. It is easy for a 30mm difference to happen.
OK, if you just whack a nail into the edge of the ridge and measure to the edge of the wall plate or top plate, then you can see that you are getting the wrong size. What you see above is a fairly exaggerated view, but you can see that the top cut angle would be way out and the length would also be a touch out.
To get the correct length and angle you have to somehow allow for the depth of the rafter, less the depth of the birdsmouth if any. There are a few ways to do this. The sketch above shows one way and shows the basic principal.
If the roof pitch is too steep, or the rafters long and heavy, or if you don't have an offsider to hold it in position for you while you mark it, then you could try these ways.
Not found it yet? Try this FAST SITE SEARCH or the whole web |
Hire Equipment  Furniture Fittings - Architectural Hardware - Electronic Locking Systems - Technical Hardware BuilderBill sponsorship Quick Illustrated Roofing Glossary Pages.Types of roofsRoof Features Roof Framing Roof Trusses Roof Coverings In Depth Roofing Articles
|
||||||||||
|
|
|||||||||||
|
Please Note! The information on this site is offered as a guide only! When we are talking about areas where building regulations or safety regulations could exist,the information here could be wrong for your area. It could be out of date! Regulations breed faster than rabbits! You must check your own local conditions. Copyright © Bill Bradley 2007-2012. All rights reserved. |
|||||||||||



