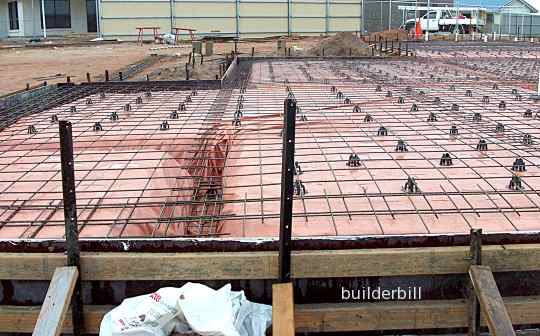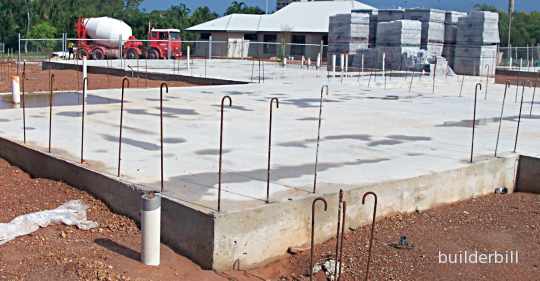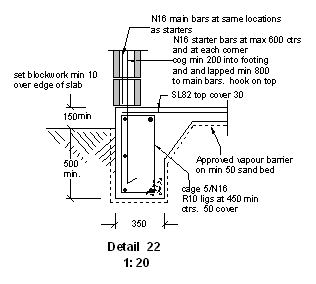 |
||||||
Graphical Construction Glossary >> Concrete and Concreting. >> >> Raft Foundation, Raft Slab
Raft slabs are as the name suggests foundations that cover the whole surface area of the building in one continuous piece. They are often joined when the area is too large for a single pour, but the rebar though the construction joints keeps the slab working as a whole. In general they work well with flat sites. When the land has a slope to it the formwork and the fill at the lower end can get a bit of a handful and so at some stage a decision has to be made between using a raft slab or a strip footing on a sloping site.
Raft slabs are very quick and easy to build and they can be completed with a minimum amount of disturbance to the site and when completed the site is clean and accessible for loading up materials for the next stage of the work.
The sketch above shows a section through a typical edge beam. A requirement of the building code where I live states that all habitable rooms must have their floor levels a minimum of 150mm above natural ground level. Further, the code states that rooms like bathrooms that contain a floor waste should have a floor level that is a minimum of 250mm above NGL. So in practice the slabs are nearly always 250 or higher than the highest part of the adjacent land. At the same time the structural engineer likes to see the beams going into the ground a minimum amount so it can be seen that raft foundations can get very expensive in terms of the concrete quantities used. If you didn't find exactly what you are looking for try this search tool that will search the site and the web. "What can be added to the happiness of a man who is in health, out of debt, and has a clear conscience? "When we build, let us think that we build for ever."John Ruskin 1819-1900 |
Hire Equipment  Furniture Fittings - Architectural Hardware - Electronic Locking Systems - Technical Hardware BuilderBill sponsorship Glossary Pages.Roof Glossary and Roofing Formwork Glossary and other tempory work. Hand Tools Glossary Power Tools Glossary Asbestos Glossary Woodwork Glossary Stair Glossary Concrete Glossary Masonry Glossary doors Glossary BuilderBill Books Building Maths  Stair Design  Asbestos Book |
|||||
|
|
||||||
|
Please Note! The information on this site is offered as a guide only! When we are talking about areas where building regulations or safety regulations could exist,the information here could be wrong for your area. It could be out of date! Regulations breed faster than rabbits! You must check your own local conditions. Copyright © Bill Bradley 2007-2012. All rights reserved. |
||||||


