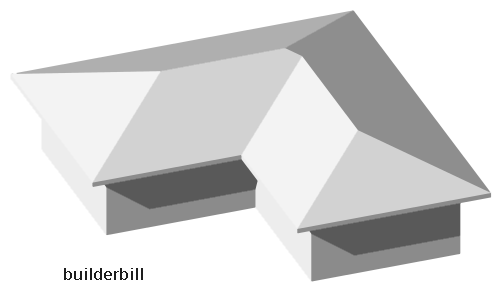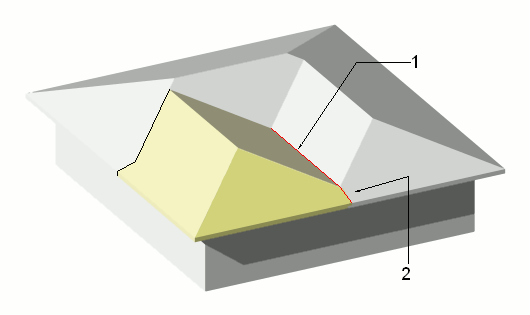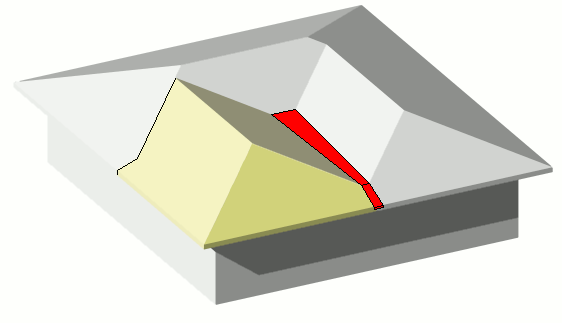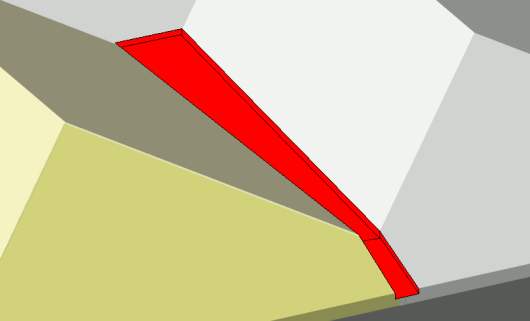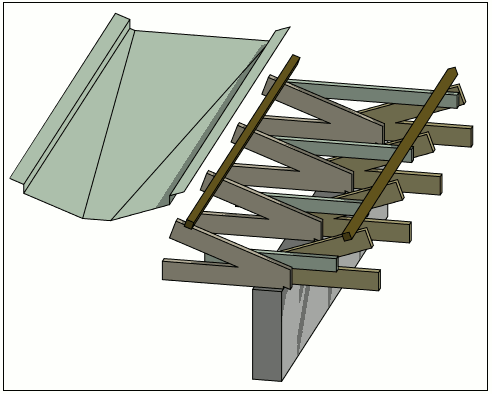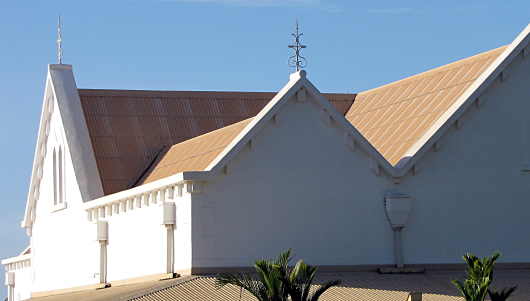 |
||||||||||||||||||||
proper gutter installation to adjoining roofs.In my previous page about an extension to an "L" shaped plan I did not go into proper gutter installation methods. In spite of the fact that I personally don't like them and I have never put them into a design where there was an alternative, I accept the fact that there are many box gutters doing a perfect job. So this page is to explain more about the subject of box gutters if they are the best alternative. Filling in the gap of an "L" shaped house plan
I have had again a query regarding a house extension using the space in an "L" shaped house plan. I had a stab at answering this question before on this page but it was a bit short on details for the option of adding a small roof that included a box gutter.
This is not a bad answer to the problem of putting a roof over an area like this. There is a minimal amount of work to be done to the old roof surfaces. Straight away though you can see that the area denoted by the red line marked 1 on the sketch would be a problem. Where two roofs meet like this a box gutter has to be installed. Also you can see a line marked 2 on the sketch. This shows that I have chosen to place the join of the two roof surfaces directly over the existing wall. I have done this for a couple of reasons.
I have shown here the roof cut back to say within 100 of the wall outside face. It is always good practice to only cut back what is necessary and leave as much "meat" as possible where the rafters or trusses are connected to the wall. Getting a good fall on the gutter
As the gutter rises it also has to get wider. This is no big deal from an appearance point of view, as it won't be seen at all from ground level. Framing the box gutter
Here I have sketched what the roof framing would look like using gang nail trusses. I have lapped the new trusses over the old ones sat on the wall. I have used say a 125 x 50 timber sandwiched between the trusses to support the base of the box gutter. These ties apart from provide a solid base for the gutter, so they are fixed to a slope. Also they stiffen up the joints between the old and new trusses, When I was drawing this I was thinking about a cement tile roof, so I have shown the bottom row of tile battens. Also I have shown the shape of the pressed metal box gutter ready to be dropped into position. Note that it goes over the tile battens. (Which means under the tiles). In the old days we would use 25 thick boards to support the pressed metal flashing to stop it distorting when walked on. A far better way is to increase the thickness of the metal to say 1.2mm. This in effect makes the gutter deeper and so more effective.
If for fixing reasons of the roofing it is not possible to run the gutter over the battens, then it is normal to turn it back over itself. The main thing with these types of gutter is to get enough gutter slope. Also I like to see them wide enough so that it is easy to clean leaves and rubbish out of them. I have often cut an ordinary household brush down to say 100 wide to clean out valleys and box gutters. All too often roofers fix the sheeting leaving barely enough gap to get a hand inside the valley let alone a decent sized gutter brush. Gutter collection boxes.The photo below while showing a different layout, is shown to illustrate a couple of important points.
< Not found it yet? Try this FAST SITE SEARCH or the whole web |
Hire Equipment  Furniture Fittings - Architectural Hardware - Electronic Locking Systems - Technical Hardware BuilderBill sponsorship Quick Illustrated Roofing Glossary Pages.Types of roofsRoof Features Roof Framing Roof Trusses Roof Coverings In Depth Roofing Articles
|
|||||||||||||||||||
|
|
||||||||||||||||||||
|
Please Note! The information on this site is offered as a guide only! When we are talking about areas where building regulations or safety regulations could exist,the information here could be wrong for your area. It could be out of date! Regulations breed faster than rabbits! You must check your own local conditions. Copyright © Bill Bradley 2007-2012. All rights reserved. |
||||||||||||||||||||
