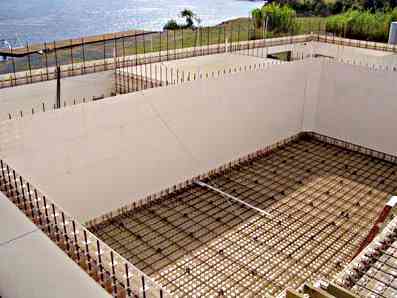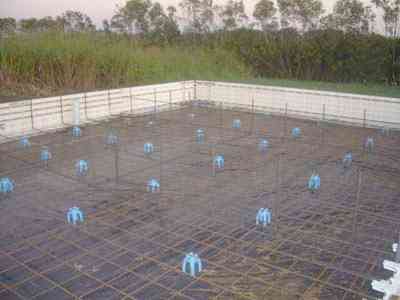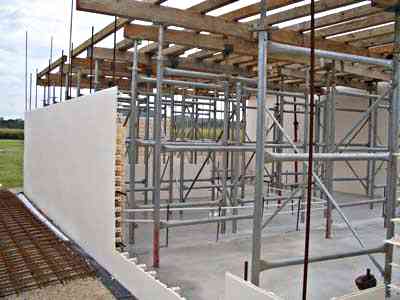 |
||||||||||
PANEL FORMTM by Paul Blazevic
PanelFormTM Building System consists of panels that interlock to create permanent formwork. Each panel is 600 x 1200 mm, weighs 4.5kg has two faces: a smooth face, which forms the outer surface of the wall and structure, and a ribbed face with prongs.
After the panels are interlocked and secured with reinforcing steel rods (per engineer's detail) concrete can be poured into the cavity. Recommended pouring height is 2.4 meters. It is not necessary to render or paint the outer surface after the concrete has been poured.
PanelFormTM building system is extremely adaptable.
You can find out more about this innovative product at Paul's website
Bill's Comments
Leave this panel form page and back to home.
On first glance at the photos I just couldn't see how those walls were held together considering the hydrostatic pressures involved. The solution to this, of simply slipping a length of rebar through each set of prongs is absolutely brilliant. No through bolts, no she bolts, no snap ties, no keys and wedges. The remote area, third world aspect of this system is also compelling. Not found it yet? Try this FAST SITE SEARCH or the whole web |
Hire Equipment  Furniture Fittings - Architectural Hardware - Electronic Locking Systems - Technical Hardware BuilderBill sponsorship Recent Inventions and new productsHere are a few new products that are related to building and home improvement type work. There is no charge for this and also I want it to be very clear to my readers that I don't get or ask for any money from these guys. I am doing it as a service for my readers, but...if one of the inventors happens to get bought out by a multinational company........ well... I hope they remember who their mates are, eh:-) Other Similar Pages.
Note! The content and photos on these pages are copyright of each individual inventor. As such they cannot be used without permission.
Just in case you have read a few of these pages and you think that my comments are a bit biased in favour of the inventions, well.... you are right. Why would I bother putting something here if I don't think it is any good? There are heaps of websites that promote crap for money if that's what you want.
|
|||||||||
|
|
||||||||||
|
Please Note! The information on this site is offered as a guide only! When we are talking about areas where building regulations or safety regulations could exist,the information here could be wrong for your area. It could be out of date! Regulations breed faster than rabbits! You must check your own local conditions. Copyright © Bill Bradley 2007-2012. All rights reserved. |
||||||||||


