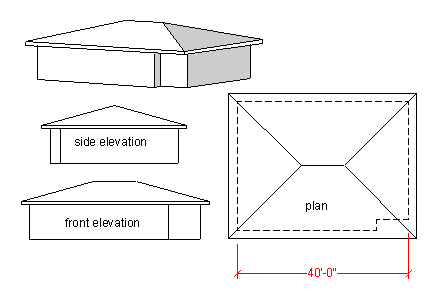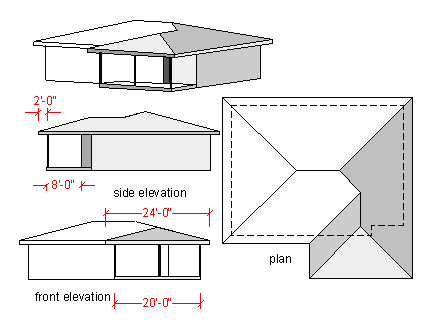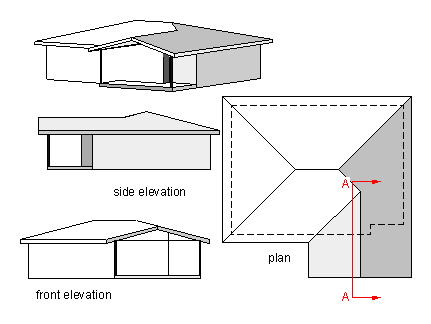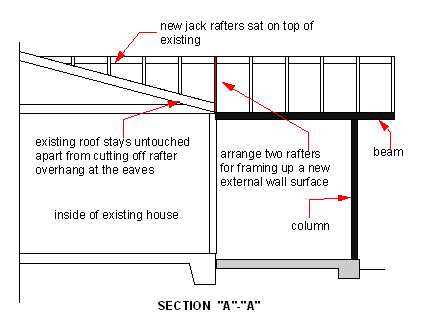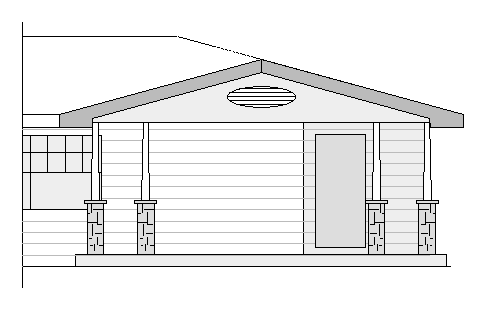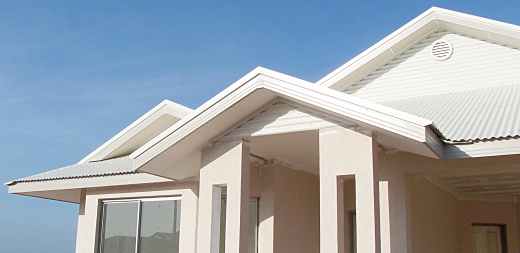 |
||||||||||||||||
A gable roof addition to a hip roofThis page is about adding a gable roof over a proposed new porch. It is in response to the question below that I received from Joe and Teresa who live "just outside of Philadelphia, PA." "We recently purchased a small rancher and want to have a front porch installed. The rancher has a hip roof and we are having issues about how to place the new roof to the hip roof and also how to sketch it to show potential contractors.........
Teresa sent me three photos of the house, one of which she marked with a pen to show me what they had in mind. The above sketch is a simple rendering of what I saw on the photos without any unnecessary detail.
As I have said before, when planning something like an addition, check your local regulations.
So what Joe and Teresa are planning is a 20' x 8' front porch to the front right and side, covering an exiting small entrance.
Here is the same plan again with an open gable end.
If you have an open roof with no ceilings, the section where the old meets the new will have to be considered. What I have shown in the sketch above is a pair of rafters, with their face in line with existing wall. These are used as a base to add soldiers or studs to, to enable the wall line to be carried up to the new roof,
Above is an idea of what the porch extension would look like, if it was built with a conventional gable roof.
I guess it boils down to what is easily available to do the work, and who is available to do it. The builder may be comfortable working with steel or he may prefer to use all timber. I have drawn in the above sketch columns that have faux stone bases with tapered columns as Teresa has a preference for.
Here is a new house still under construction close to where I live in Australia. It shows a very small entry porch similar to what I have drawn, except that the eaves are lined on the slope, which simplifies the construction a touch. To the left is a section of the roof with a Dutch gable, which is quite popular here. I considered this option but because the roof pitch is fairly shallow, and the whole new roof is quite small, it would just make things more complicated and costly for little effect. To the right of the porch is another gable end with a small louvred gable vent in it. Not found it yet? Try this FAST SITE SEARCH or the whole web |
Hire Equipment  Furniture Fittings - Architectural Hardware - Electronic Locking Systems - Technical Hardware BuilderBill sponsorship Quick Illustrated Roofing Glossary Pages.Types of roofsRoof Features Roof Framing Roof Trusses Roof Coverings In Depth Roofing Articles
|
|||||||||||||||
|
|
||||||||||||||||
|
Please Note! The information on this site is offered as a guide only! When we are talking about areas where building regulations or safety regulations could exist,the information here could be wrong for your area. It could be out of date! Regulations breed faster than rabbits! You must check your own local conditions. Copyright © Bill Bradley 2007-2012. All rights reserved. |
||||||||||||||||
