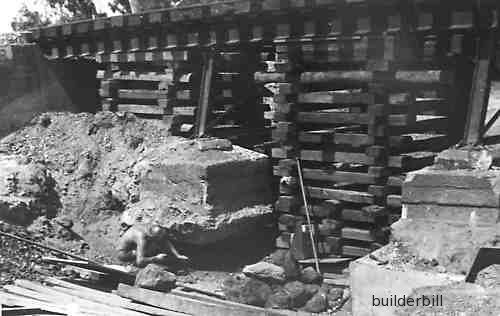 |
|||||||
foundation underpinningThe words of the title to this page, foundation underpinning have gone from purely technical terms used by building professionals into the general language. A good foundation is a start for many non building projects and so is underpinning. In strict construction terminology underpinning means the repair and strengthening of failed or failing foundations.
Foundation underpinning - Intro and causes of foundation faults.A subject like underpinning a home, can range from fairly simple to highly complex. It is not in the normal scope of a DIY handyman. Before starting any foundation underpining work it is essential to find out what caused the damage.. Finding the cause is the key to finding the solution. Here are some causes of foundation failure.
Foundation underpinning, Back to top Foundation underpinning - Traditional method of foundation underpinning, new concrete under the old.
So the propping came first, then the existing structure was worked on, one pad at a time for safety reasons. It would have been easier and cheaper to do them all at once, but not safer. Foundation underpinning - Check your foundation material before building.Not really about foundation underpinning, but an old fart's ramble. You may be wondering why a person like myself, who was trained as a carpenter and joiner in a small joinery shop, (a silver arsed joiner) ever got into the rougher side of construction. "Up to my neck in muck and bullets" as we say in Lancashire. On a dark and stormy night in Sept 1957 my father who was a foreman for my uncle's civil engineering firm, (in those days known as a "Public Works Contractor") was called out of bed, to open up the company's yard and make available barricades, lights, signage and render assistance in general to the town council guys who were trying handle what later became known as "THE FYLDE STREET DISASTER". Picture a street of terraced houses (like "Coronation Street"), in the middle of a huge night-time rain storm. Slowly a hole appears in the street and houses on either side slide slowly into it. Married couples (and others) "felt the earth move". Seventeen houses were wrecked and people were evacuated from many others. Incredibly there were no serious injuries. A few weeks later as a 16 years old, I had my introduction to the rougher side of construction, working in a hole in the ground that once was a nicely paved street. I worked in a quagmire, thirty feet deep, often wearing waders, forming up sewerage manholes. The reason for the disaster was put down to various causes, the Coal Board (mining subsidence) was cited but denied responsibility. I was told at the time by my father that an old brick constructed sewer had collapsed and for many years maybe it had been washing away debris that made a larger and larger hole under the street. Here I quote from the archive of The Bolton Evening News. It reported in June 19, 1958, "The primary cause of the disaster was a 90-years-old assumption that the sewer was being laid on fairly substantial boulder clay when in fact it was being laid on silt clay which disintegrated. So as I said previously, check the sub grade before building and if in doubt get a geotechnical report. Leave this foundation underpinning page and back to home. Not found it yet? Try this FAST SITE SEARCH or the whole web |
Hire Equipment  Furniture Fittings - Architectural Hardware - Electronic Locking Systems - Technical Hardware BuilderBill sponsorship
Quick definitions
Define: Bearing capacity. The amount of pressure that a soil can withstand. Taking into account the sub grade conditions within a zone of influence of the foundation. Define: Geotechnical Report. A report by a suitably qualified person that ground conditions on the site. A report that defines the bearing capacity of the site. Define: Raking Shore. A raking shore is a type of prop that leans against a wall to stop it falling sideways. Define: Grout. A mortar mixture of various types. Many prepackaged grouts are polymer modified for various uses, non-shrink, self leveling, tile setting etc. For the applications on this page, micro piles may be filled with a grout mixture of just cement and water, other grouts contain sand and yet other could contain a mixture of soil from the site, water and cement. Other foundation related Pages.
|
||||||
|
|
|||||||
|
Please Note! The information on this site is offered as a guide only! When we are talking about areas where building regulations or safety regulations could exist,the information here could be wrong for your area. It could be out of date! Regulations breed faster than rabbits! You must check your own local conditions. Copyright © Bill Bradley 2007-2012. All rights reserved. |
|||||||
