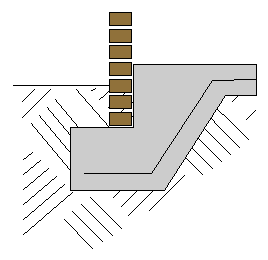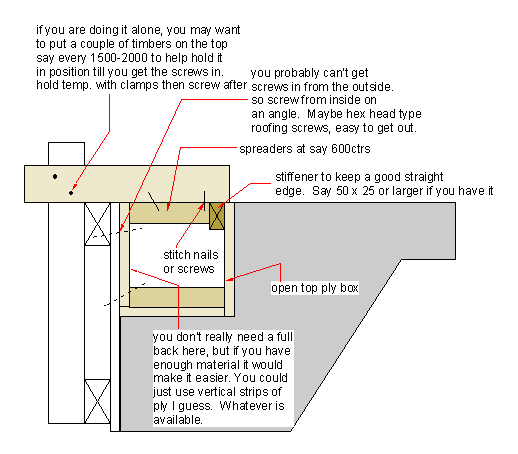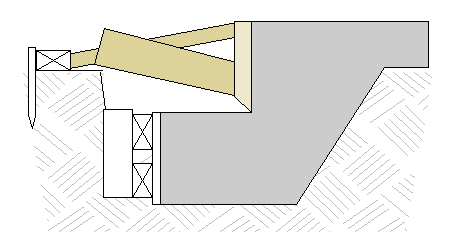 |
|||||||||
A formwork step to the edge of a raft slabA couple of ways make a formwork step in a concrete raft slab. I have had a question from Dave W. who lives in Wakefield in the UK.
"Hi Bill
Great site! My problem is how to build shuttering for a raft foundation for my single skin double garage. The slab has been drawn with an outside step for the brickwork to sit on. (300mm x 300mm) with another 300mm below. If that makes sense? How do I construct the shuttering to get the concrete in the right place? Thanks Dave
Dave sent me a sketch of what he had to do, it looked something like the sketch to the right.
Please don't take this as the best or only way to do a step like this. Here I am just thinking, scratching my head, taking a pencil from behind my ear and sketching. Not found it yet? Try this FAST SITE SEARCH or the whole web |
Hire Equipment  Furniture Fittings - Architectural Hardware - Electronic Locking Systems - Technical Hardware BuilderBill sponsorship Other Formwork Pages.
|
||||||||
|
|
|||||||||
|
Please Note! The information on this site is offered as a guide only! When we are talking about areas where building regulations or safety regulations could exist,the information here could be wrong for your area. It could be out of date! Regulations breed faster than rabbits! You must check your own local conditions. Copyright © Bill Bradley 2007-2012. All rights reserved. |
|||||||||


