How to get the eave rafter length
Here is a question about the extra eave rafter length when using a specific width soffit sheet. I received this from Allen W. who lives in Memphis US.
"I need help in figuring the total amount to add to my rafter length for 12" Hardie soffit over hang and brick veneer king size bricks will be used.the building is 33'2 1/2 wide, with a 10/12 pitch gable roof. can you tell me how to find this amount."
Get the roof or pitch triangle.
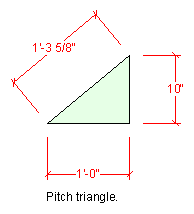 |
| Eave rafter length- Sketch of the pitch triangle. |
Allen is from the US, so we are working in the way that he as given the roof angle, in a ratio 10:12. That is for every 12" across the width. that the roof covers then it also rises 10".
I have done some of this before, in my rafter cuts page, but it does no harm repeat some of it here.
- First get a piece of paper, ply or your kitchen table, anything with a square edge and a pencil and a straightedge.
- Mark along the bottom, 12" from the corner.
- Mark 10" up from the same corner.
- Join the two marks together with a straight pencil line.
- You will finish up with a triangle that defines the angle of the roof.
- You can now use that triangle to set your adjustable bevel(s) to.
- More importantly you can measure the length of the sloping side and make a note of it.
We can of course get this information in a few different ways, and I say draw it out, mainly because, for a one off job, it is a simple way to learn how to do it. It is not as accurate as it could be, but is has the benefit of being practically foolproof. The actual fact of drawing it out makes you less likely to forget to allow for some detail.
Later when I get my act into gear I will be writing an extensive E-Book on roofing, in which will go into detail of solving roofing problems with a cheap electronic calculator as well as drawing to scale.
I have already written a basic primer about calculator work, and as I use practical example to illustrate the subject, it may be of interest. Check it out in the right hand menu at the top!
Back to top
Working on the eaves soffit width.
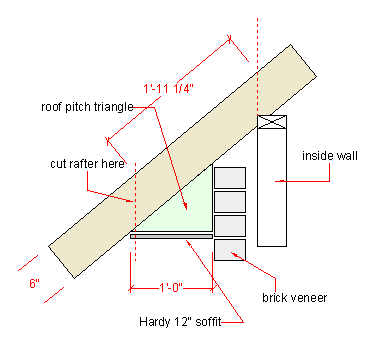
|
| Eave rafter length - Drawing it out. |
A bit of luck, the soffit size that Allen is using, is 12". So looking at the pitch triangle he already has the length of the rafter section that will span 12". It is 1' 3 5/8".
I suspect that it is not so simple though, with the mention of brick veneer.
- So, back to the drawing, draw out the pitch triangle again, full size, and this time draw a couple of lines parallel to the sloping side of it, the hypotenuse. In the sketch on the right I have put them at 6" apart to represent a 6" rafter.
- I don't know how wide the bricks are, so I have drawn my sketch of them to be 4 1/2". YMMV.
- Similarly the gap between the brick and the framed wall.
- In my sketch I have come up with an extra length of 1'-11 1/4".
- While drawing my sketch I made allowances also for the fact that part of the soffit sheet may be going into a groove in the fascia, and I also allowed a bit of clearance at the wall.
- This has given me an extremely accurate result, far more accurate than a calculator would have if I had, say forgotten about the groove in the fascia.
- This is the real reason why I say sketch it out, the act of drawing and the visual inspection is a great memory jogger. What's the point of using a $300 roofing calculator if you forget to allow for the gap between the brick veneer and the frame?
- In this instance though I would allow a few inches extra and cut the rafter ends off exactly when the roof is fixed. Safer.
Back to top
Sloping soffit
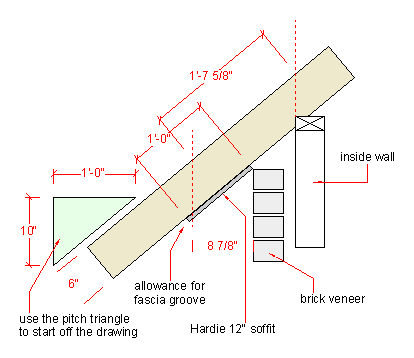 |
| Eave rafter length- A layout where the soffit slopes with the roof. |
Of course I could have it completely wrong, the intention may be to use the Hardie Soffit to line the eaves on the slope. No big deal at all, when I was doing the sketch I would have drawn the Hardie soffit on the slope, with the pitch triangle close to make sure that I have the rafter drawn at the correct angle.
Back to top
What about the main rafter length?
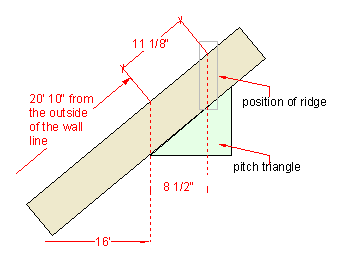 |
| Eave rafter length- The adjustment at the ridge |
You might be thinking that it is OK to draw a small eaves out full size, but what about the main rafter with this system? No sweat.
- Fro the pitch triangle above we know that for every foot of horizontal width the rafter is 1'-3 5/8"long.
- The example roof is 33'-2 1/2" wide.
- So the half span is 16'-8 1/4" wide.
- A pocket calculator will tell you that
16 X 1'-3 5/8" is 20' 10", that takes care of the long length to the nearest foot.
- So what about the odd 8 1/4" ?
- Easy just measure 8 1/2" along the base of your pitch triangle, square it up and measure the sloping length of 11 1/8".
- Being cautious though, I still sketch it out as I also want to take into account the thickness of the ridge.
- So in our example, to get the main rafter length I add 11 1/8" to 20"-10", and then reduce it by a bit that represents half of the ridge thickness.
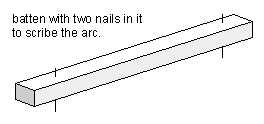 |
| Eave rafter length- A home made trammel |
There is a bit of a problem here, I am absolutely hopeless at mental arithmetic and not much better with pencil and paper when it comes to fractions.
Most modern calculators have functions for converting fractions to decimals, (see my E-Book) but lets say we don't have a calculator available.
Easy Peasy we use a trammel.
A trammel can be as simple as a stick with two nails in it.
What I'd do is to make up a stick with two nails in it at 2'-7 1/4" apart (that's twice the 1'-3 5/8" from out pitch triangle, just check it, it's been a while since I worked with fractions :-) and then just step it off 8 times along the rafter back, that's the 16 foot part of the rafter length, and I'd just add the 11 1/8" as previously explained.
eave-rafter-length.html
In Depth Roofing Articles
|
|





