Door Basics
Where to begin this huge subject? I guess at with door basics when doors were first used, and that must be some few thousand years ago. The very first doors must have been just crude methods of covering the front of a cave, to keep out the weather or wild animals. Those two very basic needs of humanity, protection from the weather and security are still prime concerns of today's door buyers.
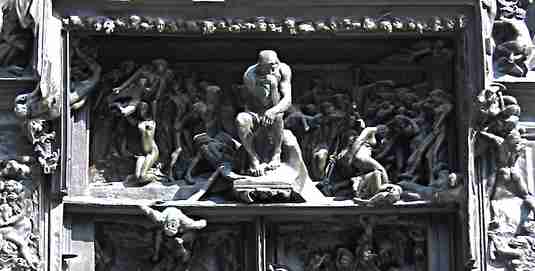 |
| Door Basics - A detail from Auguste Rodin's unfinished masterpiece. The bronze Gates of Hell. (Image thanks to Wikipedia). |
The oldest doors that have been found have been of stone, with pivot hinges formed out of tenon like stubs in the top and the bottom edges of the door with mortise like sockets in the sill and heads. Some fragments of timber doors from the ancient Egyptians have also survived in their dry climate. The oldest door in the UK has been dated from Anglo Saxon times in Westminster Abby. All of these oldest of doors would have been used in buildings that had great significance, either in religious temples or or seats of power, fortresses and palaces.
Doors have long had a spiritual aspect. The Romans had a god of gates and doors, Janus, his name lives on in the word Janitor, (and the month January). Christianity replaced him with Saint Peter who keeps watch at the gates of heaven. In art we have many fine examples of doors, an example is the one above.
Customs and sayings regarding doors have come down to us over the centuries. Every country seems to have them. For example we carry a bride over the threshold, we empty the house on New Years Eve and the first person to enter should be a dark haired man.
Door Basics - What do we need in a door?
We make and use doors for the same reasons that we have done so for centuries. The materials and technologies have changed but surprisingly the reasons remain the same.
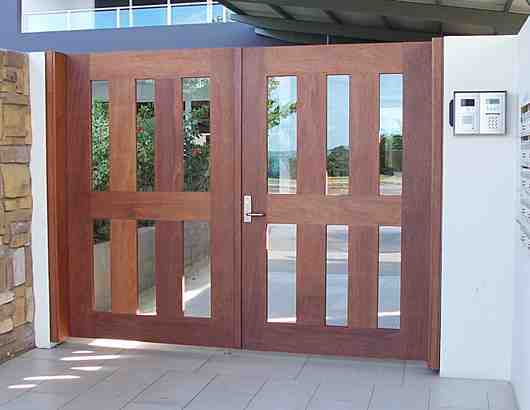 |
| Door Basics - A pair of hardwood and glass entrance gates with keypad unlock etc. |
- Security.
- Protection from weather.
- Privacy.
In addition to these fundamental needs modern door makers give us many more choices that expand on the basics. In addition regulations impose requirements on us that make the simple choice of a door even more confusing.
- Appearance and style. Entrance doors are one of the first things that your visitors use to form an impression of your house. Quite often the style is set with the entrance door and the other doors in the house reflect it in some way.
- Thermal efficiency. Many modern doors (and windows), particularly door and frame combinations have "U" Value ratings on them. This rating is the reciprocal of the "R" values that we use in our roof spaces and walls.
- Ventilation 1. The actual placing of doors and windows has a great effect on proper ventilation of the house as a whole. Poor design can make them almost useless in this respect.
- Ventilation 2.Many doors have in built louvres or openings that in themselves still provide ventilation when the door is closed. This is possible on external doors that are protected from the weather. Also in fully air conditioned houses, as is common in office buildings it could be advisable to fit small vents (usually aluminium) to the doors to stop the effect of pressure differences on either side of the door making them hard to open.
- Fire safety 1. The first aspect of this is again with the placing of the doors in the design of the building. Regulations state the minimum distances of travel to an external exit. That is the distance you have to run to get out if the place is on fire.
 |
| Door Basics - A detail of pair of hardwood doors, centuries old from a Thai temple. These doors pivot on the stub tenons (one at bottom right) that fitted into corresponding mortises in the frame's sill and head. |
- Fire safety 2.Another part of many regulations particularly for public buildings is that the manufacture of the door and frame should have a fire rating. In residential construction you may want to consider this if you have an internal door leading into a garage.
- Fire safety 3.There is yet another aspect of fire safety and it is one that conflicts directly with security. The need in the event of a fire to open the door quickly. I have deadlocks on all my external doors, but they only have snibs on the inside. That means that when they are locked we can get out without using a key. If you take a walk around any hardware section you will be able to find deadlocks and mortise locks that require a key on both sides. For a homeowner the theory is that even if the criminals squeeze through your toilet window, they couldn't get anything bigger out. I put safety before possessions, and I always go for that escape function to security locks.
In public buildings, the designated fire exits all have to have escape locks or panic bars. These doors always open outwards.
- Lighting. Many doors have glass panels and some are totally glass with a minimal looking frame. These of course provide the same function as windows do. In fact for me the terms "French Windows" and "French Doors" mean the same thing.
- Safety. Back to the regulators again, as soon as we have a large expanse of glass in a door opening that is possible for someone to walk into, we have to affix to it some sort of decal or pattern that will make it easy to see. In addition to this, the actual glass used has to be safety glass. That is, it will not shatter even if someone does walk into it. This is the reason why when buying say standard sized aluminium sliding doors they are relatively cheap, because the standard glass sizes are manufactured in their thousands, while odd sized doors, even smaller ones are a lot more expensive. Non standard sizes have to be made to a special order, because the toughened glass can not be cut out of larger sheets like ordinary window glass.
- Strength. Intimately tied to security is strength, in the frame and the door. It is pointless fitting expensive locks and bolts onto an external door if one of the panels can be kicked in. Where I live all our doors and windows, frames and fixings have to comply with strict wind loading requirements. (Cyclonic) Also again because of our geographic location they have to pass extremely high water penetration tests.
- Size.
- Height, new doors are almost always 2040mm or 6'8". This being the minimum height in various building codes. Older doors can be lower of course but in this case it is usually a case of altering a standard one. I have done a few jobs with quite high purpose made doors, in one case 2700.
- Widths vary inside houses, It is quite common to see 720mm or 2'4" doors on toilets and bathrooms where space might be a factor, and the rest of the house is the standard 820mm of 2'8". Wider doors are getting quite common in ordinary houses, with more attention being given to improved access for people with disabilities. A wheelchair will get through 820 but 1000 is far better. Wider doors are again mandatory for fire exits etc. in multi-occupancy units and commercial buildings.
Door Basics - Types of doors.
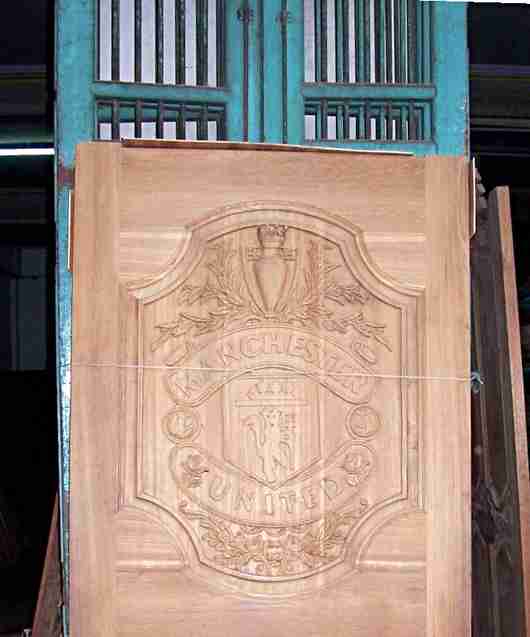 |
| Door Basics - A conventionally built solid timber panel entrance door with computer machined decorative panels. This door is leaning against an all steel bi-folding shop front door. Please note! The inclusion of this photo does not mean that the owner of this website is in any way a Man United fan. (Just coundn't find a Bolton Wanderers door:-) |
Doors and gates are described usually by their function, i.e. entrance or internal, and also by the way that they open.
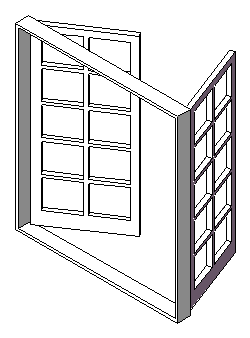 |
| Double doors opening outwards, when fully glazed like these are known as French doors or French windows, as they provide both functions |
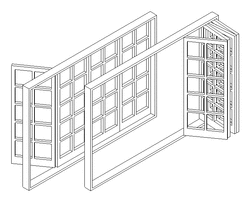 |
| Door Basics - A four panel bi-fold door, shown with three panels fixed and one being used as a normal entry door. Then the same door is seen with the panels almost fully open. |
- Swinging doors. By far the most common in residential construction. They can be swung by various methods.
- The standard timber doors around the house will almost certainly have butt hinges. That is the one side of the hinge is fixed to the door and the other to the jamb and they rotate around a central pin. These are bought as stock items and fixed to a variety of frames on site.
- Variations of these are the many pre-hung door sets that are bought with the door and frame as a unit. Included with these are double doors that again are pre-hung, in pairs, fixed into the one frame and are fixed as one unit.
- Cupboard doors and wardrobes and the like have purpose made hinges that not only swing through varying degrees of rotation, but they also cast the door outward to keep it from binding on the frame or it's neighbours.
- Pivot hinges are still with us today. I have just returned from the kitchen, where I made myself a cup of coffee. The fridge door holds a couple of liters of milk, a few more water, and sometimes even a few liters of beer. It has worked effortlessly many thousands of times, carrying this weight, being supported only on two 6mm steel pivots set into corresponding holes in the frame with only small plastic inserts as bearings. They are rarely used on other domestic doors, but they are used commercially for doors that carry a lot of weight and do a lot of work, for example automatic shop front doors.
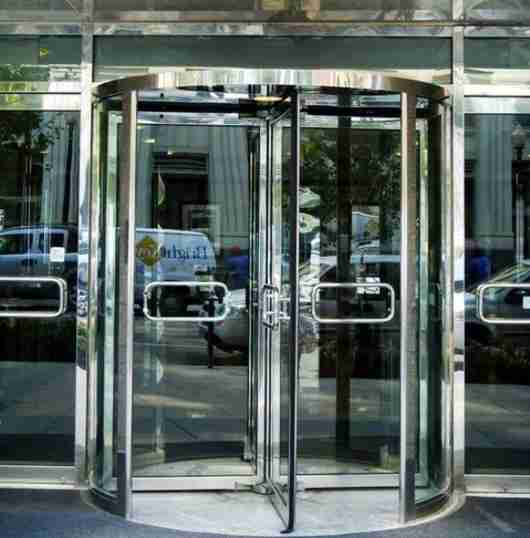 |
| Door Basics - An excellent shot of a type of door that is sadly going out of fashion. This revolving door thanks to K.Rosseel and Morguefile. |
- Sliding doors
- External aluminium framed glass sliding doors, with one fixed glass panel and one sliding door, are very popular. They are cost effective for their size. These doors invariably slide on rollers in the bottom of the doors on a raised section of the track
- Also common, are the small internal sliders, usually timber flush doors and mainly used where space is at a premium. Bathrooms and the like. For these kits can be bought that allow the door and tracks to be hidden inside a stud wall.
- Another household slider type that are cheap and extremely easy to fix are wardrobe mirror doors. Again they run on a bottom track with no fixed panel, but the two doors sliding independent of each other.
- Garage doors fall into a category of their own, there are two types that I have seen, but no doubt there are others.
- Overhead Roller doors are pressed metal doors that unroll from an axle mounted drum above the opening. They have metal channels fixed vertically to each jamb and they roll up and down in the channels. They are raised and and lowered by means of a chain around a chain wheel mounted to the drum axle. The raising can be either by hand or by electric motor. The drum is spring loaded against the axle, so that the weight of the door is balanced by the pull of the spring. Care needs to be taken when removing roller doors as there is a lot of energy stored in the spring and a wildly spinning door can cause damage.
- Overhead Pivoting doors have a mechanism so placed that the doors can pivot upwards and rest out of the way against the ceiling. Again the have spring to counterbalance the weight of the door.








