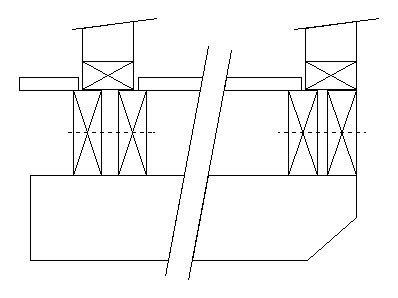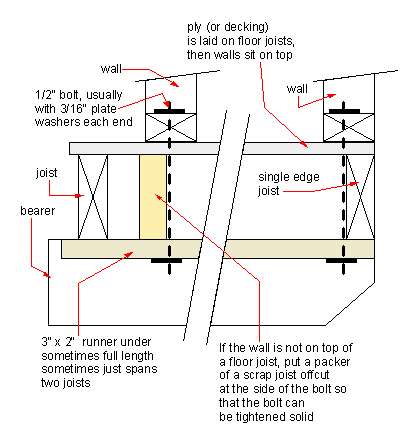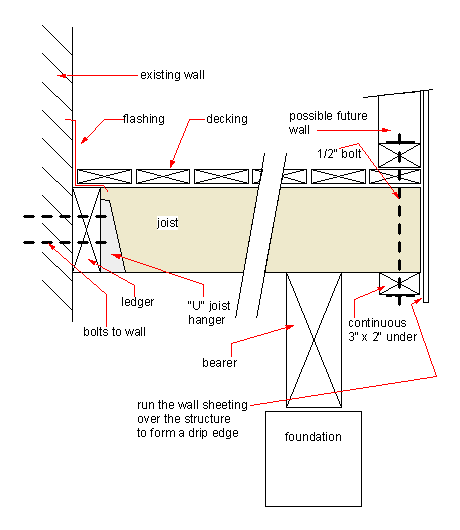 |
||||||||||
Enclosing Decking LaterHere's a question from a reader and I thought I might as well answer it on a separate page. "Hi Bill, Doing this is a bit of a tradition here in
Australia. The old Queensland style timber houses were built with wide covered verandas (decks) all around, for shade and outdoor living. This is just a general guide, I can't try to guess what your particular building regulations are etc. If I was chatting face to face with you I would be reaching for a pencil and doing a few sketches to try and explain what I am saying. First off Keith, without going into details, I would say build your deck normally, just single joists. Fix the boards and use the deck. If and when you want to wall a section in, just fix the walls to the top of the deck. Here is my thinking behind this. A years ago when I first started working on timber frame houses we had to lay the floor joists out something like this.
The double joist at the edge was just as much about giving us something to fix the floor boards to, as to add extra strength. They had a packer between them and were bolted together say every 3ft. Where we had a wall running across the joists there was no problem, but where the wall ran the same way as the joists we had to put in at least one extra joist and change the spacings to suit the wall position.
Later on I did a couple of houses with ply floors, this made the whole joist set out simpler and cheaper. The fact that the ply was fixed first, stiffened up the edge joists and tied them to the rest. No double joists. It also made building the walls simpler, a nice smooth work platform. I have drawn in a couple of hold down bolts that are typical of the way we have to fix walls here (cyclonic) and it may be overkill for you, but if you live in a high wind area ....... So if I were you Keith I would not bother with double joists, unless you are maybe spanning a bit more than you should, in which case double up and bolt them, not nails. I say this because bolt fixing is a lot more positive. Here's a tip for double joists. The conventional wisdom is to fix your joists with the bow up, so that after time they will tend to go straighter. You don't really want a badly bowed joist that you will be fixing a wall on to later, so you could be getting your buzzer out to straighten it. Try this instead. Put your two joists one bow up and one bow down. Work from one end, bolting and cramping them level, and you will finish up with a double joist that is straighter than either of the two that made it. then buzz oft the double joist if you have to.
Here is a section through the deck with the ends of the joists fixed to a ledger on the wall. I have drawn the ledger bolted to a masonry wall. Personally I would not be real happy fixing like this. That interface between the deck and the wall is the first place for moisture to lurk and so for rot to take hold. I like leaving the original house intact, and making the deck freestanding. I have seen quite a few decks where the deck joists were bolted to the house joists. They had rotted at the join. The repair of the deck is easy, but repairing joists under the house is a different ball game. The "U" shaped joist hangers are great, an easy and good fixing. I have shown a metal flashing (red) to try to protect the ledger. Don't nail the end board through it. In masonry walls I always detail a saw cut,(could be a raked out joint) with the flashing turned into it, say 1/2". It makes a straight edge to the flashing and if sealed properly will last for years. Not found it yet? Try this FAST SITE SEARCH or the whole web |
Hire Equipment  Furniture Fittings - Architectural Hardware - Electronic Locking Systems - Technical Hardware BuilderBill sponsorship Other Deck patio ideas related Pages.
I once built a really nice high level roofed deck to a house, that made a really large area leading out from the existing living room.
Tagged onto the end, around a corner the owner, Ian, wanted a small area that seemed to me to be a waste of time and effort. Nevertheless I put it on the plans and we built it. When the whole thing was finished and approved, Ian came back to me with an extra, we built three lightweight fly wire screen walls and hey presto! He had a perfect open air guest bedroom. We sealed the gaps between the decking boards with Sikaflex LM sealer, taking care and masking off every joint so that there were no smears on the boards. It looked just like the deck of a ship. I can image that little room to be the coolest non air-conditioned bedroom in the neighbourhood. |
|||||||||
|
|
||||||||||
|
Please Note! The information on this site is offered as a guide only! When we are talking about areas where building regulations or safety regulations could exist,the information here could be wrong for your area. It could be out of date! Regulations breed faster than rabbits! You must check your own local conditions. Copyright © Bill Bradley 2007-2012. All rights reserved. |
||||||||||


