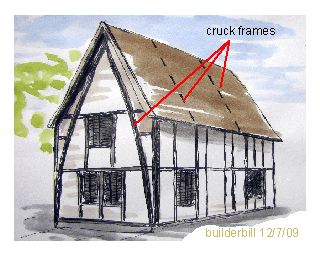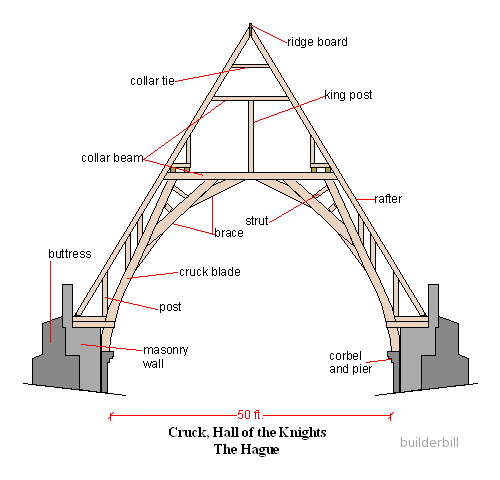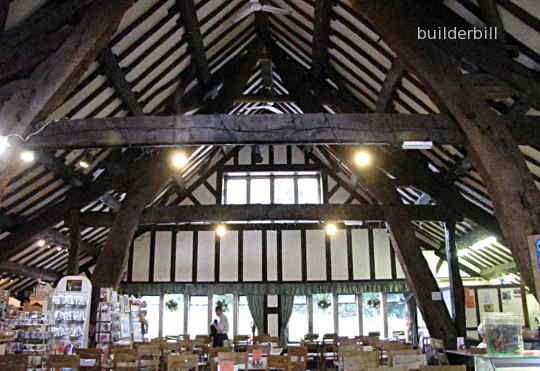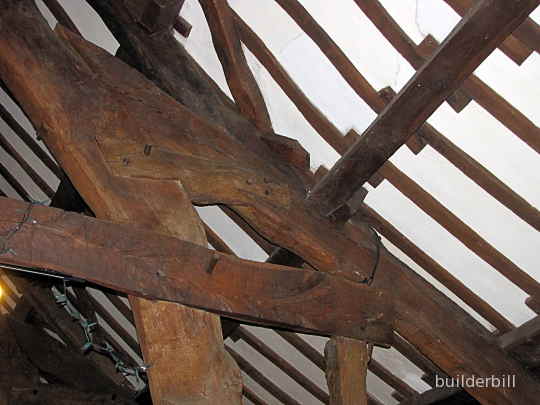 |
|||||||||
Graphical Construction Glossary >> Roofs and roofing. >> Roof Trusses >> Cruck construction
The sketch above is of a small cruck constructed cottage. The type of framing is known as half timbered. Typical of the middle ages in Europe the green oak (usually) frame was built first and then the panels were filled in with wattle and daub or maybe clay bricks. This cottage would be referred to as a four cruck or three bay cruck building.
The first use of crucks in construction is lost in the depths of time. Being timber they obviously do not last as long as masonry. What can be said though is that cruck building methods were used by primitive man as early as the 4th century in Northern Europe. Above is a sketch of the cruck roof or cruck trussed roof of the Knights Hall in The Hague, constructed in the 13th century.
Most of the buildings that survive from medieval times in Europe are barns. These buildings have centuries of sevice doing the job that they were designed for. Rivington Barn above near Bolton is an example of this massive type of construction.
The hammer beam roof to the Great hall in Westminster is regarded by many as "the greatest creation of medieval timber architecture" and can be said to be the culmination of the development of cruck construction in Europe. The hall was re roofed in 1395 by master carpenter Hugh Herland. It is the largest of it's kind in Britain measuring 20.7 by 73.2 metres (68 by 240 ft). It has a staggering height from floor to ridge of 27.6 (90ft 6 inches). If you didn't find exactly what you are looking for try this search tool that will search the site and the web. "What can be added to the happiness of a man who is in health, out of debt, and has a clear conscience? "When we build, let us think that we build for ever."John Ruskin 1819-1900 |
Hire Equipment  Furniture Fittings - Architectural Hardware - Electronic Locking Systems - Technical Hardware BuilderBill sponsorship Glossary Pages.Roof Glossary and Roofing Formwork Glossary and other tempory work. Hand Tools Glossary Power Tools Glossary Asbestos Glossary Woodwork Glossary Stair Glossary Concrete Glossary Masonry Glossary doors Glossary BuilderBill Books Building Maths  Stair Design  Asbestos Book |
||||||||
|
|
|||||||||
|
Please Note! The information on this site is offered as a guide only! When we are talking about areas where building regulations or safety regulations could exist,the information here could be wrong for your area. It could be out of date! Regulations breed faster than rabbits! You must check your own local conditions. Copyright © Bill Bradley 2007-2012. All rights reserved. |
|||||||||



