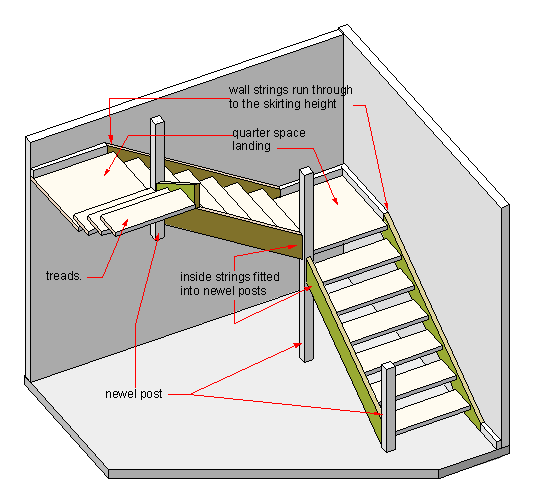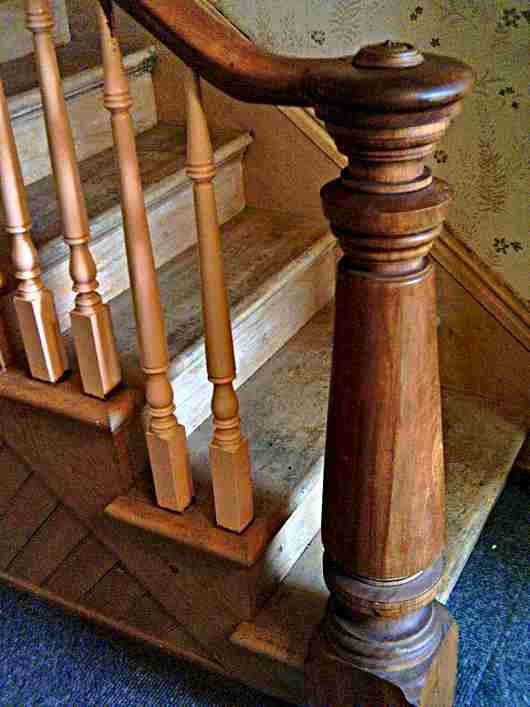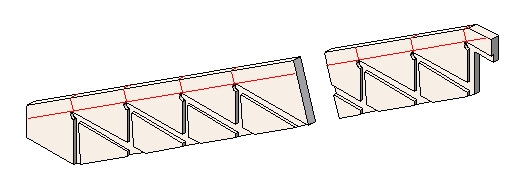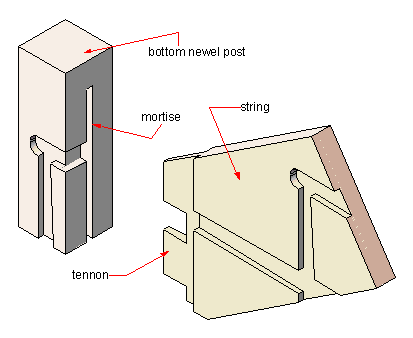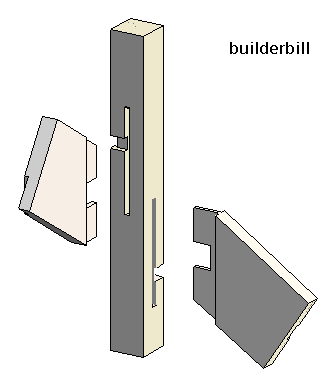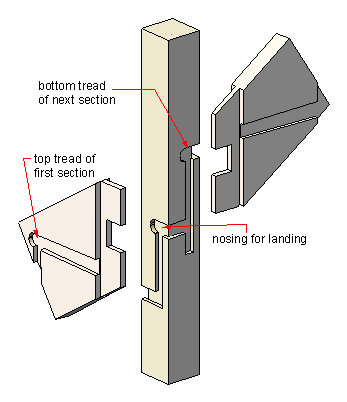 |
|||||||||||||||||
Building stairs in TimberMore on building stairs in timber, closed strings and landings. If you have landed here from a search engine, check out the links on the for more on stair design and stair setting out etc.
Stairs around the corners
In the above sketch I have shown the riser open. It is just to show the basics of building stairs with landing and newel posts. For the most part in this type of stair well the wall string is a full one and very often the outside one is cut and mitred as in the photo below. A couple of points from previous pages, but well worth repeating.
Newel Posts
In the sketch above you can see that there are a few different types of newel posts but to a certain extent they perform the same functions.
There are also many examples of stairs that manage quite well without newel posts, using the balusters alone and quite possibly a wreathed string. There is an excellent example of one of these on my intro to stairs page. Newel posts are a tried and tested way of building stairs in the traditional way. Notice that in the turned example in the photo, that where the joint is made to the string then the post is left square to make the joint construction easier. This is fairly typical as it is far easier to fit to a square section than a round one. Housed or routered stringers
In this type of internal stair the strings are router out and the only way to do it is with either some very sophisticated machinery or a very simple home mad router jig. Here's a section on one of my router pages for making a very simple but efficient router jig. Fixing the bottom newel post
As you can see from the sketch, the string is fixed to the post with a stub (not going all the way through) mortise and tenon joint. The joint is glued and dowelled. The dowels are on the inside where they will not be seen. The stair jig is used once again to router out the newel post as shown for the treads and risers. The treads and risers in their turn are glued and wedged, so you can see that this is a very strong method of fixing the newels posts. The joint at the landing.
These two sketches are just about self explanatory. Once again I could make the comment that stairs built like this in the traditional way are tremendously strong.
Not found it yet? Try this FAST SITE SEARCH or the whole web |
Hire Equipment  Furniture Fittings - Architectural Hardware - Electronic Locking Systems - Technical Hardware BuilderBill sponsorship Other Pages.
BuilderBill Books Building Maths  Stair Design |
||||||||||||||||
|
|
|||||||||||||||||
|
Please Note! The information on this site is offered as a guide only! When we are talking about areas where building regulations or safety regulations could exist,the information here could be wrong for your area. It could be out of date! Regulations breed faster than rabbits! You must check your own local conditions. Copyright © Bill Bradley 2007-2012. All rights reserved. |
|||||||||||||||||
